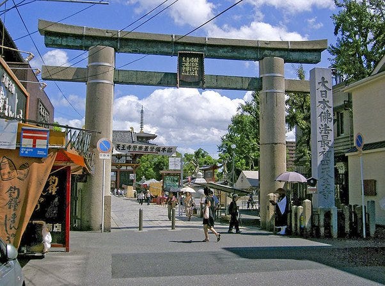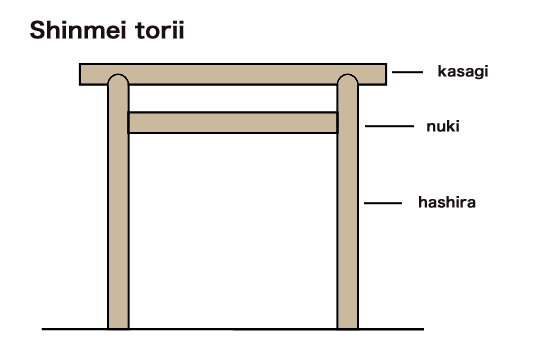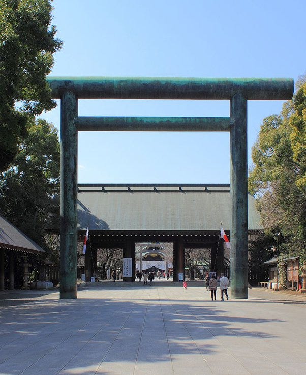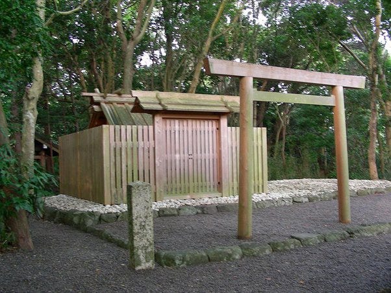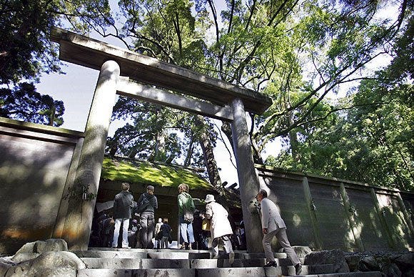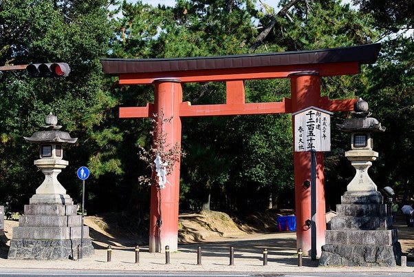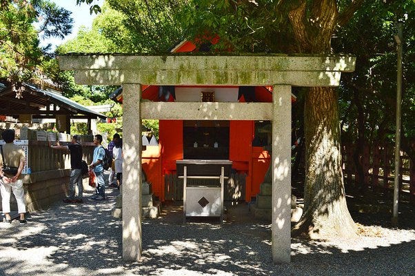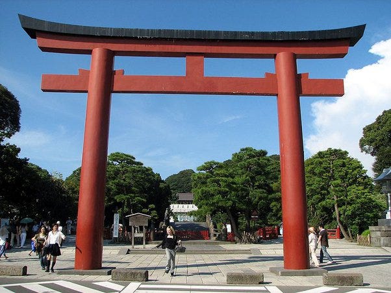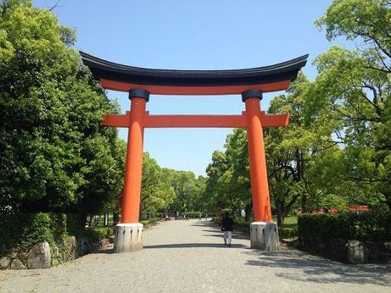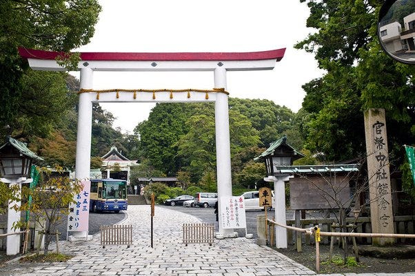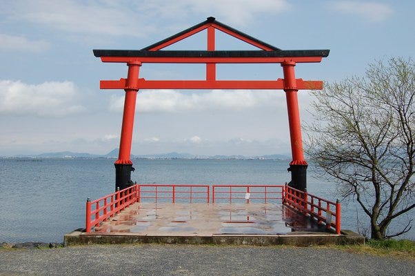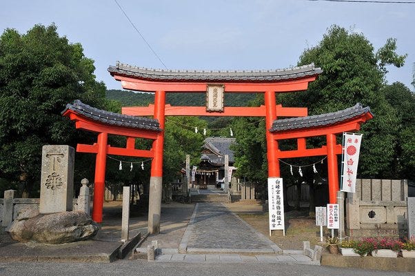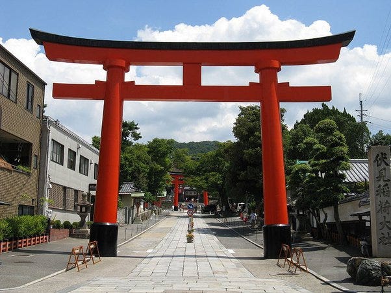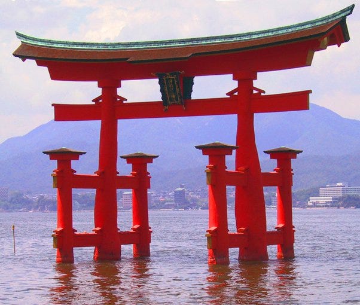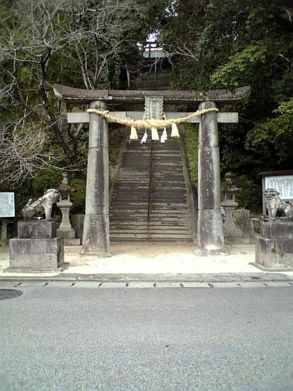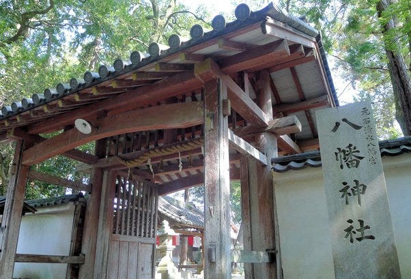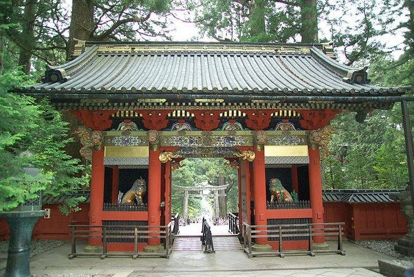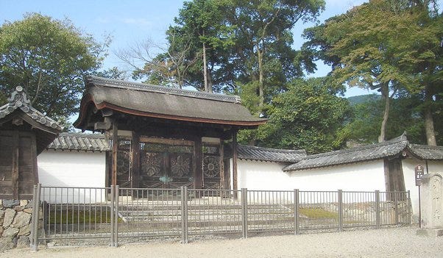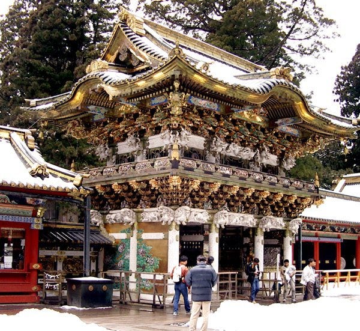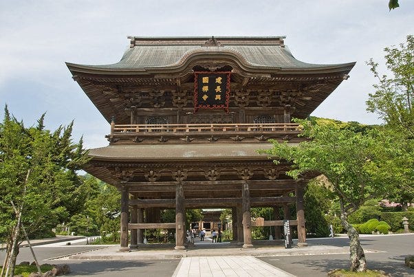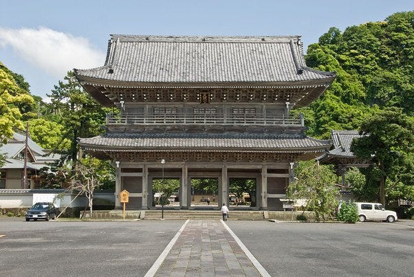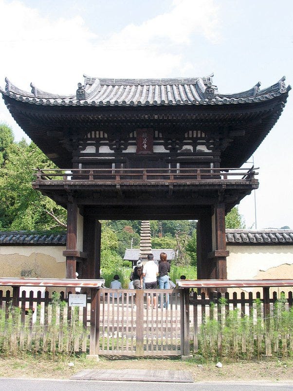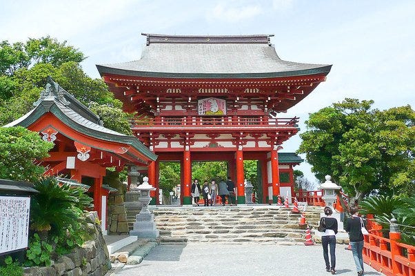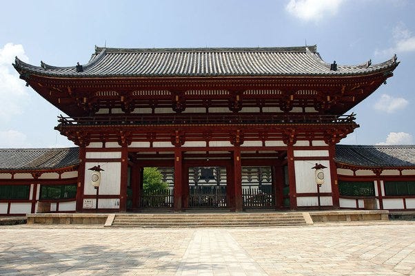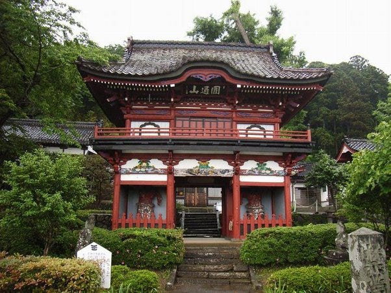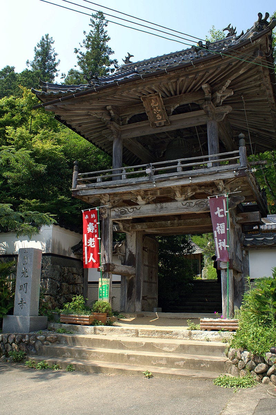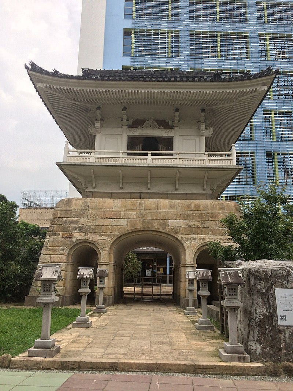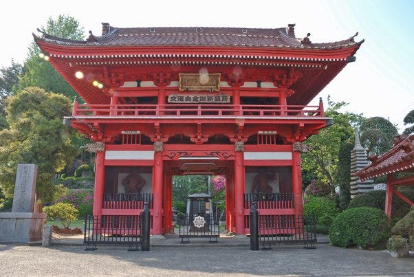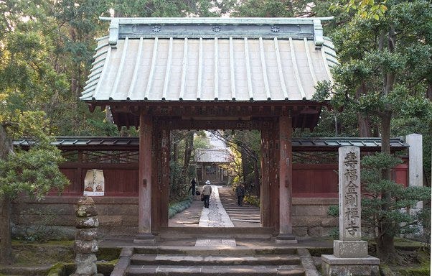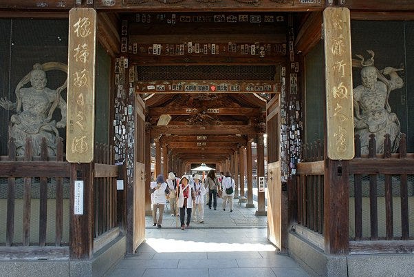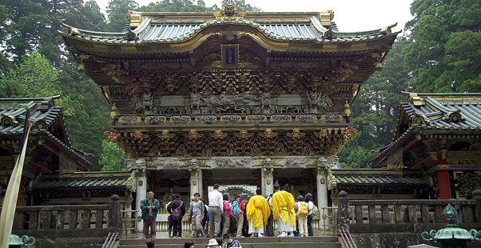Temple Gateways : Nihon Architecture Gateways (Mon)
The general Nihon term for a gateway is Mon (門)1. The term is often used, either alone or as a suffix, in referring to the many gates used by Buddhist temples, Shinto shrines and traditional-style buildings and castles.
This post discusses the various types of gateways found as part of Nihon Temple Architecture.
Classification System:
Gates can be classified on basis on location, number of storeys, number of pillars, function, housed deity etc. A special type is toriimon, simply called torii, a two-legged gate marking the entrance to a temple complex.
Torii
Torii (鳥居 ; bird perch) is a traditional Japanese gate most commonly found at the entrance of or within a temple, where it symbolically marks the transition from the mundane to the sacred. It can be found in both Shinto and Buddhist temple complexes, but is more common in the former. They lack Karahafu type gable roof {discussed later}.
The first appearance of torii gates in Japan can be reliably pinpointed to at least the mid-Heian period; they are mentioned in a text written in 922 CE. The oldest existing stone torii was built in 12th century CE and belongs to a Hachiman Shrine in Yamagata prefecture. The oldest existing wooden torii is a ryōbu torii at Kubō Hachiman Shrine in Yamanashi prefecture built in 1535 CE.
Torii gates were traditionally made from wood or stone, but today they can be also made of reinforced concrete, copper, stainless steel or other materials. They are usually either unpainted or painted vermilion with a black upper lintel. Inari shrines typically have many torii because those who have been successful in business often donate in gratitude a torii to Inari, the deity of fertility and industry.
The function of a torii is to mark the entrance to a sacred space. For this reason, the road leading to a Shinto shrine (sandō) is almost always straddled by one or more torii, which are therefore the easiest way to distinguish a shrine from a Buddhist temple.
If the sandō passes under multiple torii, the outer of them is called ichi no torii (一の鳥居 ; first torii)
The following ones, closer to the shrine, are usually called, in order, ni no torii (二の鳥居 ; second torii) and san no torii (三の鳥居 ; third torii)
Other torii can be found farther into the shrine to represent increasing levels of holiness as one nears the inner sanctuary (honden) and core of the shrine
→ Torii of the Buddhist temple complex Shitennō-ji in Osaka, Japan. The original wooden torii burned in 1294 CE and was then replaced by one in stone. [Source: File:Shitennoji-torii.jpg - Wikimedia Commons]
Types of Torii and Parts of Torii:
Torii are divided broadly into 2 families:
Shinmei torii family: consists of only straight parts
Myōjin torii family: consists of both straight and curved parts
Parts of a Torii are better described on basis of the aforementioned families.
Shinmei torii family
→ Screenshot from Torii-Wikipedia
→ [Source: File:Shinmei torii.png]
Note: the triple gate Mihashira Torii or Mitsubashira Torii (三柱鳥居 ; Three-pillar Torii, also 三角鳥居 ; sankaku torii) is not found in Shinto or Buddhist temple complexes, but is linked to Christianity in Japan.
Shime torii
Simplest type of torii, consisting of 2 pillars (hashira) tied using a sacred rope (shimenawa).
The use of the rope remains a way of denoting a hallowed place. Eventually, the rope was replaced by a wooden lintel. Because the structure was weak with only one lintel, a tie beam was added somewhat below the lintel and the simplest Shinmei torii came into being.
→ [Source: holoholo.air-nifty.com]
Shinmei torii (神明鳥居) a.k.a. futabashira torii (二柱鳥居)
The type that gives the family its name, consists of 2 pillars and lintel (kasagi) united by a tie beam (nuki).
In its simplest form, all four elements are rounded and the pillars have no inclination. When the nuki is rectangular in section, it is called Yasukuni torii, from Tokyo's Yasukuni Jinja.
→ Daini Torii of Yasukuni Jinja having all cylindrical elements [Source: File:Yasukuni Shrine 2012 Ⅱ.JPG]
→ Daiichi Torii of Yasukuni Jinja with rectangular tie-beam [Source: File:Yasukuni 1st Torii 20050201.jpg]
Ise torii (伊勢鳥居)
These are gates found only at Inner Shrine and Outer Shrine at Ise Grand Shrine in Mie Prefecture due to which they are also called Jingū torii, from Jingū, Ise Grand Shrine's official Japanese name.
All these torii were built after 14th century CE.
There are two variants:
Shinmei torii with pillars having a slight inward inclination and nuki kept in place by wedges (kusabi); lintel is pentagonal in section
First type with secondary lintel (shimaki) under the main pentagonal lintel
→ Type 1 Ise Torii [Source: File:Tsukiyomi-no-miya(Naiku) 03.JPG]
→ Type 2 Ise Torii [Source: im.rediff.com]
Kashima torii (鹿島鳥居)
It is a Shinmei torii with lintel and tie-beam protruding from the sides. It takes its name from Kashima Shrine in Ibaraki Prefecture.
→ Kashima Shrine’s main torii [Source: File:Kashima Shrine main torii - sept 22 2015.jpg]
Kasuga torii (春日鳥居)
It is a myōjin torii but with straight top lintels. The style takes its name from Kasuga-taisha's ichi-no-torii (一の鳥居 ; first torii). The pillars have an inclination and are slightly tapered. The tie-beam protrudes and is held in place by wedges driven in on both sides. A vertical connector between lintel and tie-beam (gakuzuka) is also present.
This torii was the first to be painted vermilion and to adopt a secondary lintel (shimaki).
→ [Source: File:2018 Ichi-no-Torii of Kasuga-taisha.jpg]
Hachiman torii (八幡鳥居) —
Nearly identical to a kasuga torii, but with the two upper lintels at a slant, Hachiman torii first appeared during Heian period. The name comes from the fact that this type of torii is often used at Hachiman shrines.
→ Hachiman torii with a gakuzuka having the shrine name [Source: File:Kiyamaji 11.JPG]
Kaku-torii (角鳥居 ; square torii) —
All members are square in section, with only lintels protruding from the sides.
→ [Source: File:Sumiyoshi-taisha, Wakamiya-hachimangu.jpg]
Myōjin torii family
→ Screenshot from Torii-Wikipedia
→ [Source: File:Torii nomenclature.svg]
Myōjin torii (明神鳥居)
The most common torii style, they are characterized by upwards curving upper lintels (kasagi and shimaki). Wedges (kusabi) are present. A myōjin torii can be made of wood, stone, concrete or other materials and be vermilion or unpainted.
→ [Source: File:Entrance to Tsurugaoka Hachiman Shrine.jpg]
Usa Torii
A myōjin torii without gakuzuka.
→ [Source: univie.ac.at]
Nakayama torii (中山鳥居)
It takes its name from Nakayama Jinja in Okayama Prefecture, the gate being erected in 1791 CE. It is a myōjin torii, but the tie-beam does not protrude from the pillars and the curve made by the two top lintels is more accentuated than usual.
→ [Source: wikimedia commons]
→ An unusual white and red Nakayama torii [Source: File:Kamakura-gu-torii.jpg - Wikimedia Commons]
Sannō torii (山王鳥居)
Myōjin torii with a gable over the two top lintels.
→ [Source: flickr]
Miwa torii (三輪鳥居) a.k.a. sankō torii (三光鳥居 ; 3 light torii) a.k.a. mitsutorii (三鳥居 ; triple torii) a.k.a. komochi torii (子持ち鳥居 ; torii with children) —
Three myōjin torii without inclination of the pillars. It can be found with or without doors.
→ Miwa Torii with outwards offset smaller entrances [Source: File:Shiraminegu 01.JPG]
→ Miwa Torii with all entrances in same axis [Source: 1.bp.blogspot.com]
Sumiyoshi torii
Otherwise identical to Myojin Torii but with square cross-section pillars. Takes its name from Sumiyoshi Taisha in Sumiyoshi-ku, Osaka, Osaka Prefecture, Japan.
→ [Source: File:Sumiyoshi Taisha3.jpg]
Daiwa or Inari torii (大輪鳥居・稲荷鳥居)
Myōjin torii with 2 rings called daiwa at the top of the two pillars. The name "Inari torii" comes from the fact that vermilion daiwa torii tend to be common at Inari shrines.
This style first appeared during the late Heian period.
→ Daiwa Torii with black colored base stones (nemaki) and rings (daiwa) at pillar-lintel juncture [Source: File:Hushimi-inari-taisha omotesando.jpg]
Ryōbu torii (両部鳥居) a.k.a. yotsuashi torii (四脚鳥居 ; four-legged torii) a.k.a. gongen torii (権現鳥居) a.k.a. chigobashira torii (稚児柱鳥居)
Daiwa torii whose pillars are reinforced on both sides by square posts. Despite being called 4-legged torii, it actually has 6 pillars. Ryōbu torii is a type of Shikyakumon/Yotsuashimon (四脚門 ; 4-legged gate) which likewise has 6 pillars, with the main 2 supported by 4 smaller ones.
→ [Source: 2.5, File:Itsukushima torii angle.jpg]
Hizen torii (肥前鳥居)
It has a rounded lintel and thick flared pillars.
→ [Source: File:肥前鳥居 059.jpg]
Others
→ Votive Torii [Source: File:Zeniarai Benten Shrine inside.jpg]
Gates by number of pillars
The number associated with the gate name doesn’t actually represent the total number of pillars but those that act as the supporting secondary pillars; in case of a gabled roof over the gate, the count matches the number of pillars that would be clearly visible.
Shikyakumon/Yotsuashimon (四脚門 ; four-legged gate):
Has 4 secondary pillars providing support to 2 main pillars, therefore having total 6 pillars. Ryōbu torii is a type of Shikyakumon/Yotsuashimon.
→ [Source: 4.bp.blogspot.com]
Hakkyakumon /Yatsuashimon (八脚門 ; 8-legged gate):
Has 8 secondary pillars providing support to 4 main pillars, therefore having total 12 pillars. Such a gate may provide 1, 2 or 3 entrances.
→ [Source: File:NikkoToshoguOmotemon5230.jpg - Wikimedia Commons]
Karamon/Karakado (唐門)
Gates with Karahafu type gable roof are called Karamon/Karakado. Karamon are often used at the entrances of Nihon castles, Buddhist temples and Shinto shrines, and have historically been a symbol of authority.
Karahafu is a type of gable with a characteristic undulating curve at the top.
→ Karahafu [Source: File:Kara-hafu.png - Wikimedia Commons]
Although kara (唐) can be translated as meaning "China" or "Tang", this type of roof with undulating bargeboards is an invention of Nihon carpenters in late Heian period.
Mukaikaramon (向唐門)
Mukaikaramon features 2 karahafu at the front and back of the gate. This type of gate may incorporate a karahafu in the middle of the roof, or the entire gable itself may be a curved structure [Source: File:Kitano-tenmangu001.JPG - Wikimedia Commons]
Hirakaramon (平唐門)
Hirakaramon has 2 karahafu on the left and right sides of the gate. This type of gate was originally used at palaces, and was once called miyukimon (御幸門)
→ [Source: File:DaigojiSanpoinKaramon.jpg - Wikimedia Commons]
Karayotsuashimon (唐四脚門 ; Four-legged gate)
Karayotsuashimon features 4 undulating gables on all sides of the gate.
→ [Source: File:日光東照宮陽明門001.jpg - Wikimedia Commons]
2-storey gates
Nihon temples usually have 2 major types of 2-storeyed gates:
Nijūmon (二重門 ; two-story gate)
Rōmon (楼門 ; tower gate) [derived from Nijūmon]
Nijūmon
Nijūmon is a 2-storeyed gate with an accessible upper storey, with the upper storey having a roof that skirts it entirely. Accordingly, it has a series of brackets (tokyō) supporting the roof's eaves both at the first and at the second story. Large nijūmon' are 5 x 2 ken and have three entrances, while smaller ones are 3 x 2 ken and can have one, two or three entrances. The second story of a nijūmon usually contains statues of Śākyamuni or of deity Kannon, and of the 16 Rakan, and hosts periodical religious ceremonies.
Structurally, Nijūmon is based on hakkyakumon (8-pillar gate) but with a second storey added.
Of all temple gate types, the nijūmon has the highest status, and is accordingly used for important gates like chūmon (middle gate) and sanmon (the gate of a Zen temple complex of highest prestige).
→ A single entrance Karamon type 2-storey gate [Source: File:Kenchoji Gate.jpg]
→ A triple entrance 2-storey gate functioning as Sanmon [Source: File:Komyoji Second Gate-Kamakura.jpg]
→ Screenshot from Nijūmon-Wikipedia showing interior of the 2nd storey of the gateway
Rōmon
Rōmon is a 2-storeyed gate with an inaccessible upper storey, and consequently no stairs leading to the upper floor. It was developed from the double-roofed nijūmon, replacing the flanking roof above the first floor with a very shallow balcony with a balustrade that skirts the entire upper story. Therefore, while the nijūmon has a series of brackets (tokyō) supporting the roof's eaves both at first and second storey, in rōmon at the first floor the brackets just support the balcony, and have a different structure. The brackets are usually 3-stepped (mitesaki), but at the ground floor they don't have tail rafters.
Originally developed by Buddhist architecture, it is now used at both Buddhist temples and Shinto shrines.
Rōmon structure can vary greatly in its details. The upper area behind the balustrade can have muntined windows or a single window in the center bay. Side bays can be covered with white plaster. Rōmon usually, but not always, have a hip-and-gable (irimoya) roof. Dimensions range from Tōdai-ji's 5 ken to the more common 3 ken down to even 1 ken.
→ Single entrance Rōmon at Hannya-ji in Nara, Nara Prefecture, Japan [Source: File:Hannyaji Romon01.jpg]
→ Triple entrance hakkyakumon (8-legged) type Rōmon [Source: File:Udo Jingu Roumon.jpg]
→ Rōmon acting as the intermediate gate in Tōdai-ji in Nara, Nara Prefecture, Japan [Source: File:Todaiji11s3200.jpg - Wikimedia Commons]
→ Karamon type Yotsuashimon (4-legged) Rōmon [Source: 4.bp.blogspot.com]
Rōmon with bells
In some cases, the rōmon of the complex itself houses the bell and is therefore is the bell tower (Shōrō).
→ Examples of regular Rōmon with bells:
A Rōmon Shōrō in Taipei, Taiwan. [Source: https://upload.wikimedia.org/wikipedia/commons/thumb/3/3b/Taipei_City_Tone-Wa_Tample_Bell_tower.jpg/800px-Taipei_City_Tone-Wa_Tample_Bell_tower.jpg]
Niōmon (仁王門 ; Niō gate)
It is a gate guarded by two warriors called Niō (仁王 ; Two Kings ) /Kongōrikishi (金剛力士). The two statues are inside the two posts of the gate itself, one at the left, one at the right. Structurally, it usually is either a rōmon or a nijūmon and can measure either 5x2 or 3x2 ken; rarely it may have only one storey.
→ [Source: wikimedia commons]
→ Kaminarimon (雷門 ; Thunder Gate), a single storey Niōmon and the outer gateway of Sensō-ji in Asakusa, Tokyo, Japan [Source:https://commons.wikimedia.org/w/index.php?curid=70532853]
Sōmon and Sanmon
Sōmon (総門 ; general gate)
Sōmon (総門 ; general gate) is usually the gate at the entrance of a Nihon Buddhist temple complex. It acts as the outermost gate, and precedes the more important Sanmon.
→ Sōmon of Tennō-ji in Yanaka, Taitō, Tokyo, Japan [Source: File:Tenno-ji by kolshica in Yanaka, Tokyo 2.jpg]
→ Sōmon of Kikokuzan Kongō Jufuku Zenji in Kamakura, Kanagawa Prefecture, Japan [Source: File:Jufuku-ji Main Gate Kamakura.jpg]
Sanmon (三門 or 山門) a.k.a. sangedatsumon (三解脱門 ; gate of the three liberations)
Sanmon is the most important gate of a Nihon Zen Buddhist temple; it can be often found in temple complexes of other denominations too. Most sanmon are 2- or 3-ken nijūmon, but the name by itself does not imply any specific architecture.
Sanmon is not the first gate of the temple, and usually stands between sōmon and butsuden (Hall of Buddha , usually the main hall). It used to be connected to a portico-like structure called kairō (廻廊), which however gradually disappeared during Muromachi period, being replaced by sanrō (山廊), a small building present on both sides of the gate and containing a stairway to the gate's second story.
→ A view of Tōfuku-ji in Higashiyama-ku,Kyoto, Japan showing its nijūmon type sanmon and sanrō on its sides [Source: File:Tofukuji-Sanmon-M9589.jpg - Wikimedia Commons]
Sanmon's size is an indicator of a Zen temple's status:
Sanmon of 1st rank temple is 5×2 ken triple entrance nijūmon type. Its three gates are called kūmon (空門 ; gate of emptiness), musōmon (無相門 ; gate of formlessness) and muganmon (無願門 ; gate of inaction) and symbolize the three gates to enlightenment (satori).
Sanmon of 2nd rank temple is 3×2-ken single entrance gate nijūmon type.
Sanmon of 3rd rank temple is single-storied, 1×2-bay, single entrance gate.
→ Sanmon of first, second and third rank [Source: Sanmon-Wikipedia]
The second story of Sanmon of the first two ranks usually contains statues of Śākyamuni or of deity Kannon, and of the 16 Rakan, and hosts periodical religious ceremonies; and its side bays may house statues of Niō, wardens who are in charge of repelling evil.
→ Two Niō who stand in left (Ungyō) and right (Agyō) of sanmon at Zentsū-ji in Japan [Source: File:Two Niō who stand in the left (Ungyō) and right (Agyō) of the sanmon gate at Zentsū-ji in Zentsū-ji City Kagawa pref.jpg]
→ Karamon-type Niōmon-type Nijūmon-type Sanmon [Source: https://commons.wikimedia.org/w/index.php?curid=160666]
https://en.wikipedia.org/wiki/Mon_(architecture)






