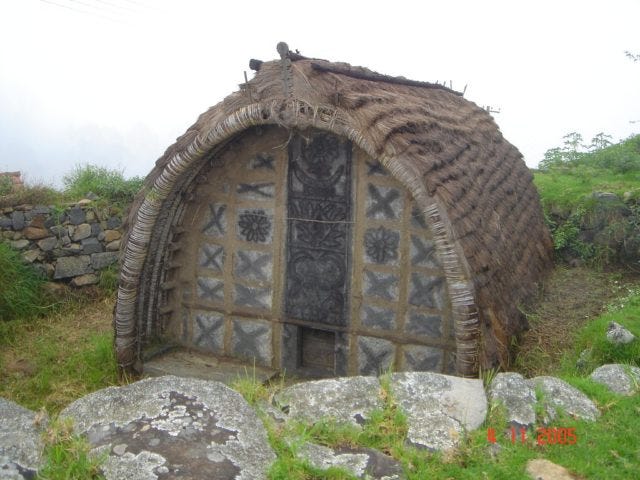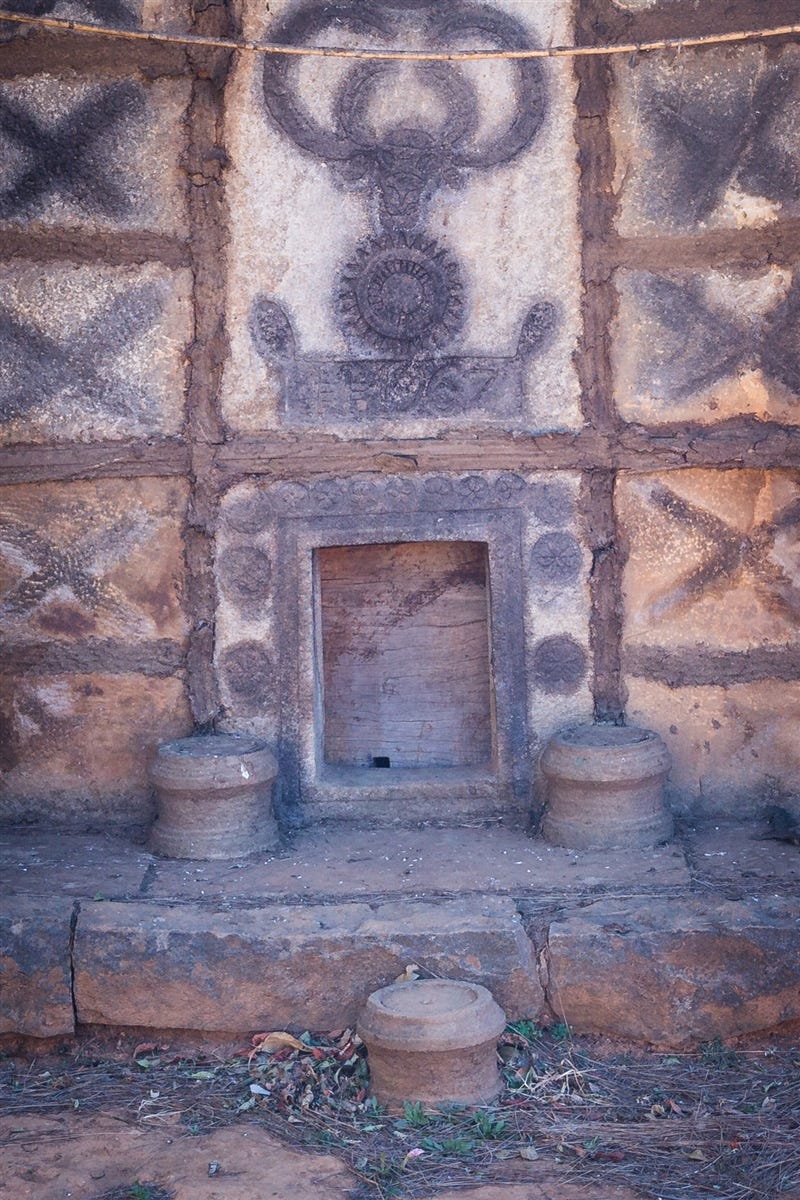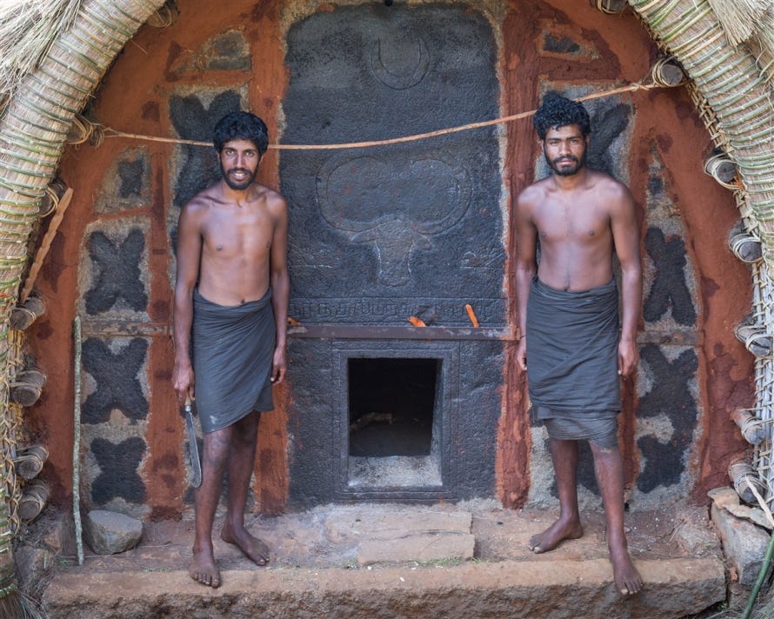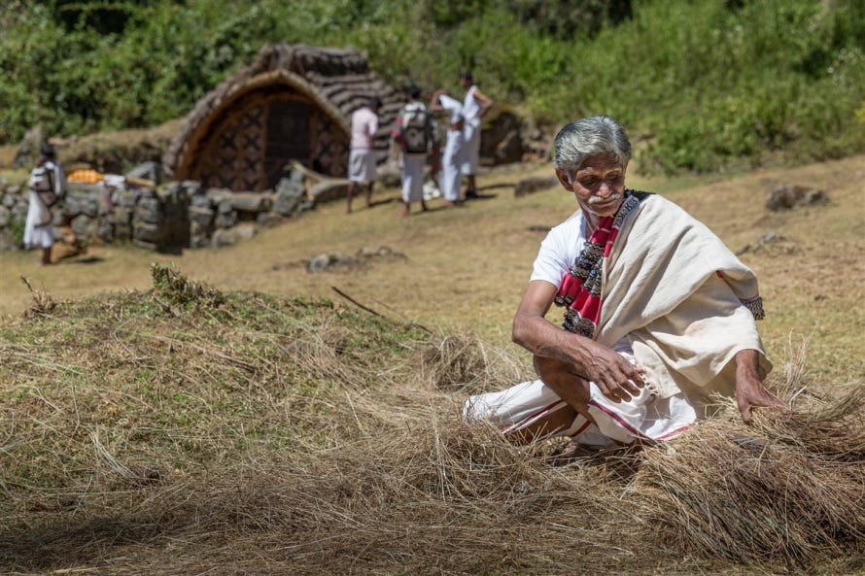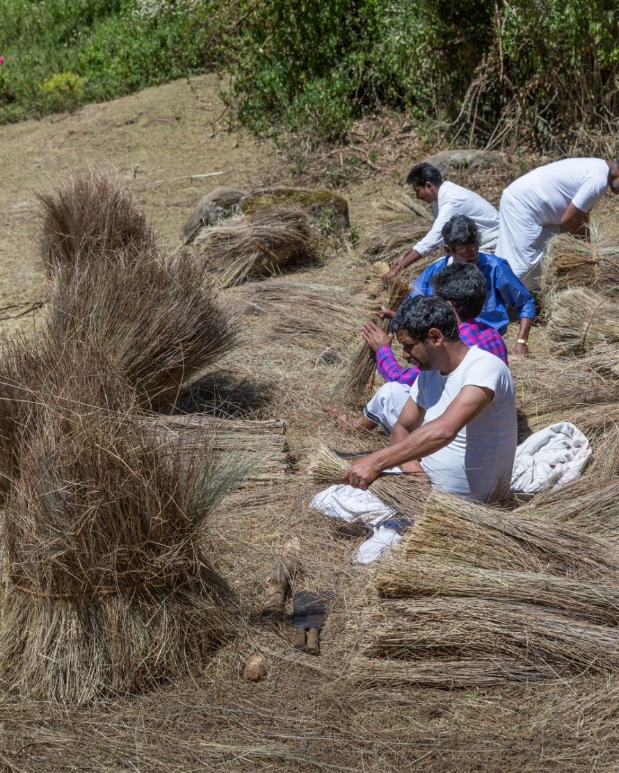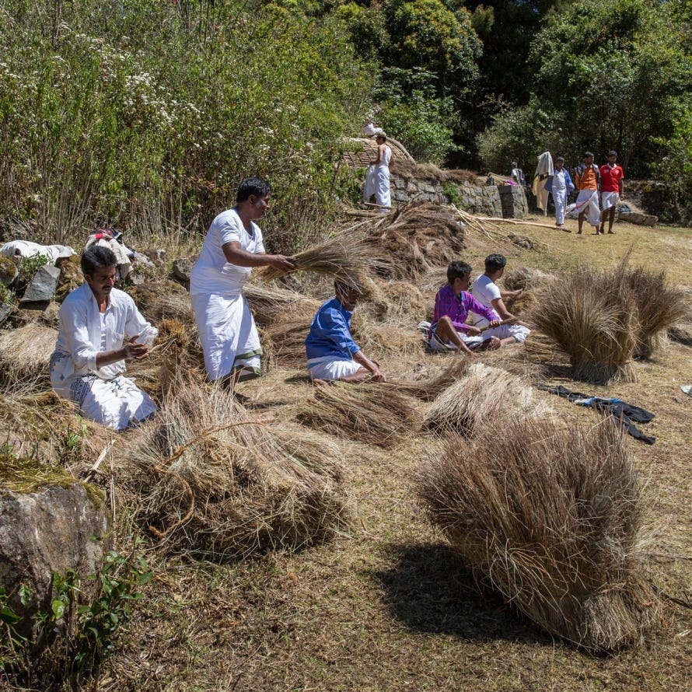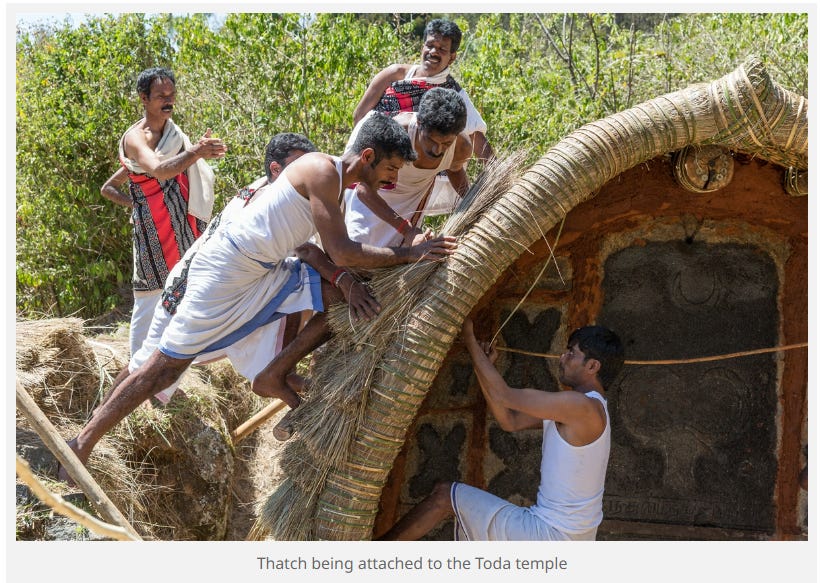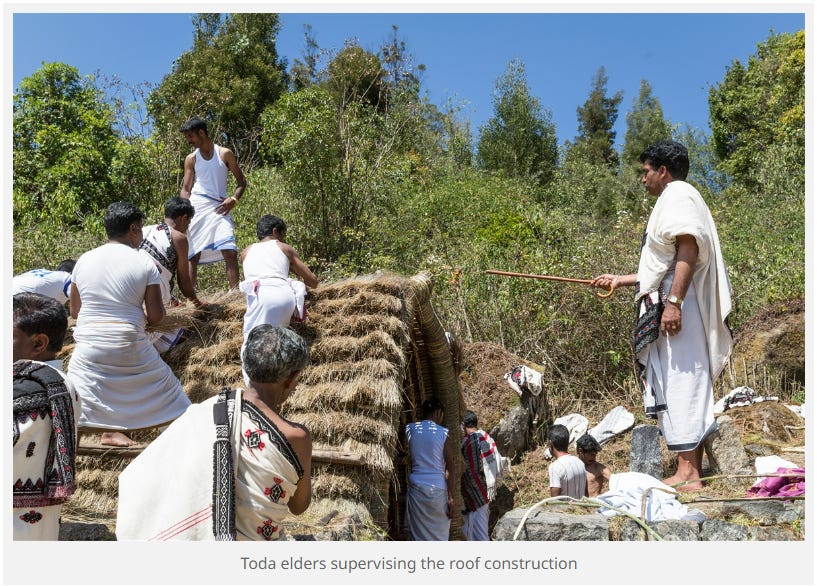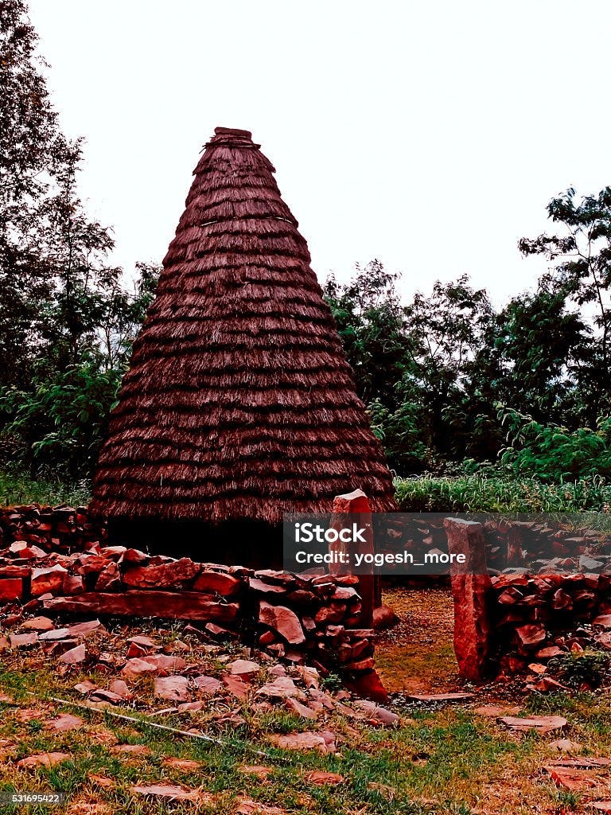Temple Architecture Styles: Toda Temple Architecture
Toda people1 are a Dravidian ethnic group who live in Tamil Nadu in southern India. Historically threatened due to deforestation and land acquisition for agriculture, most Toda lands are now a part of Nilgiri Biosphere Reserve2, a UNESCO-designated International Biosphere Reserve; their territory is declared UNESCO World Heritage Site.
Their economy has been largely pastoral, based on the buffalo, whose dairy products they traded with neighbouring peoples of Nilgiri. Toda religion features the sacred buffalo — consequently, rituals are performed for all dairy activities as well as for the ordination of dairymen-priests. The religious and funerary rites provide the social context in which complex poetic songs about the cult of the buffalo are composed and chanted.
The information about Toda temple architecture is mainly taken from following sources:
General architectural features and terms:
There are main 2 types of temples:
Paluvarsh : Horse-shoe arched Barrel vaulted temples. These temples are nearly identical to Toda residential huts (called dogles)
In the largest Paluvarshes there are two rooms: The first room with no window and a central fire is the living quarters for the priest while the second room acts as a dairy, with the fireplace placed against a wall and surrounded by various tools used for the processing of milk. In the second room there is usually a small window to allow a tiny amount of light in, and for smoke to leave the temple interior.
Both rooms are accessed by a very small entrance, only the priest (who is always a male) is allowed into the interior of the temple. A large heavy stone or a wooden shutter often closes the temple entrance when the priest is away.
Poovarsh : Cylindrical base with tall conical roof, used for major festivals of the tribe
The temples are usually built inside a circular pit lines with stones
Materials:
Usually wood and bamboo are used to construct the temples
For Paluvarsh, the front and back are made with granite slabs, the gaps between the slabs and bamboo are filled in with earth.
Structural Details
Paluvarsh
Paluvarsh are nearly identical in shape to residential huts called dogles. Both structures consist of a single horse-shoe arched barrel vault forming the entire structure.
The walls of the temples are made up of bundles of bamboo or wood, covered with straw and tied together with bamboo fiber. The front & rear are formed by granite slabs shaped into a horse-shoe arch form. The gaps between the slabs and bamboo are filled in with earth. The structure is covered with overlapping straw bunches tied in a line on the frame from the bottom up, which creates a watertight roof covering. Finally, the ridge of the roof is locked with two long poles tied to the framework.
In the largest Paluvarsh type temples there are two rooms:
The first room with no window and a central fire is the living quarters for the priest.
The second room acts as a dairy, with the fireplace placed against a wall and surrounded by various tools used for the processing of milk. There is usually a small window to allow a tiny amount of light in, and for smoke to leave the temple interior.
Both rooms are accessed by a very small entrance, only the priest is allowed into the interior of the temple. A large heavy stone or a wooden shutter often closes the temple entrance when the priest is away.
On the walls of the temples are decorative motifs including: crescent moon (usually positioned at the top) the sacred buffalo in the center, the sun down, lotus flowers and stars.
→ Paluvarsh type Toda temples examples:
A Paluvarsh in Muthunadu Mund near Ooty, Tamil Nadu India. [Source: By Rmathew – CC BY-SA 3.0 ; https://www.thevintagenews.com/2016/10/18/toda-huts-the-original-homes-of-the-toda-people-an-ancient-indian-tribe/]
→ Paluvarsh type Toda temples entrances examples:
Entrance with buffalo, sun and a throne-like structure [Source: https://kevinstandagephotography.wordpress.com/2017/09/16/the-toda-tribe-ooty/]
Entrance with crescent moon and buffalo [Source: https://kevinstandagephotography.wordpress.com/2017/09/16/the-toda-tribe-ooty/]
Re-thatching of a Paluvarsh
Re-thatching of a Paluvarsh is an effort that involves not just the male members of the families living in that particular Mund (hamlet), but also men from neighbouring Munds that come and participate in the construction. It is followed by the subsequent ceremonies, and then festivities.
No women are allowed in any of the activities.
→ Thatch preparation [Source: https://kevinstandagephotography.wordpress.com/2017/09/16/the-toda-tribe-ooty/]
Collection
Bundling
→ Attaching thatch to temple [Source: https://kevinstandagephotography.wordpress.com/2017/09/16/the-toda-tribe-ooty/]
Poovarsh
Poovarsh are considered more sacred than paluvarsh as the main festivals of Toda are conducted here. Poovarsh consist of cylindrical room over which a tall conical roof is placed.
The circular space between the temple and its enclosure is used for ritual circumambulation during festivities.
→ Poovarsh examples:
Poovarsh at unknown location [Source: https://www.istockphoto.com/photo/toda-tribal-temple-nilgiri-tamilnadu-india-gm531695422-93908087]
https://en.wikipedia.org/wiki/Toda_people
https://en.wikipedia.org/wiki/Nilgiri_Biosphere_Reserve






