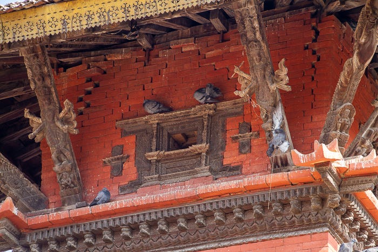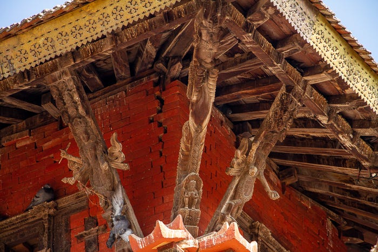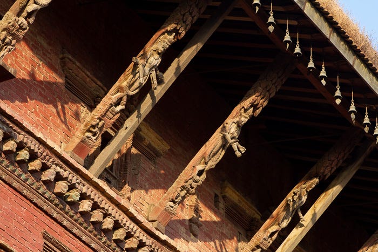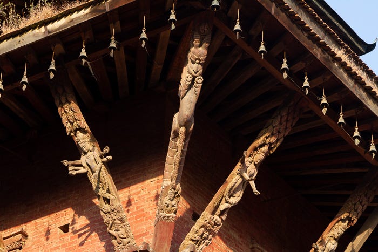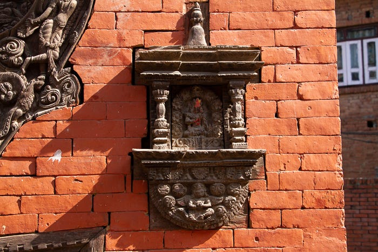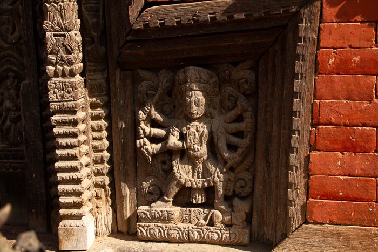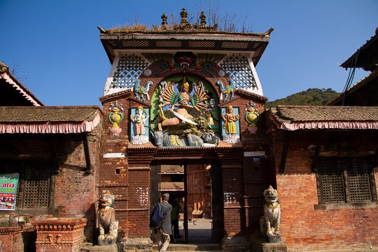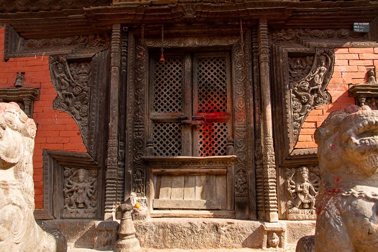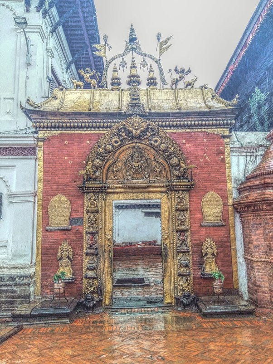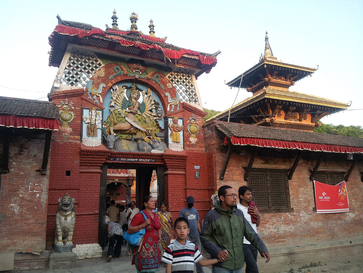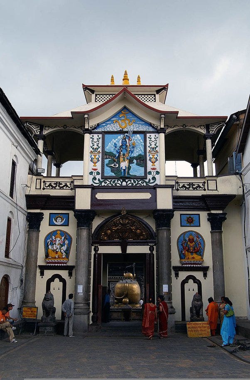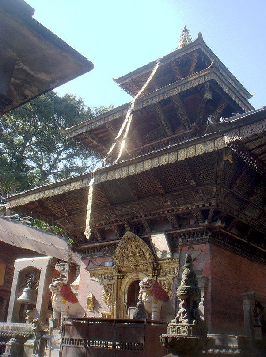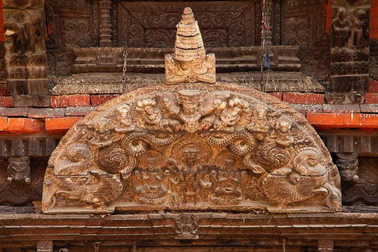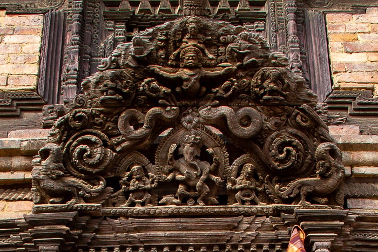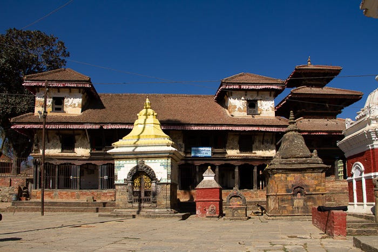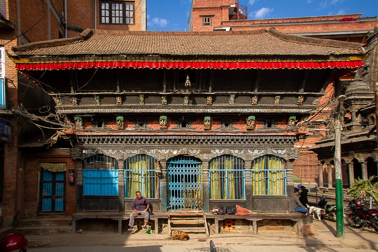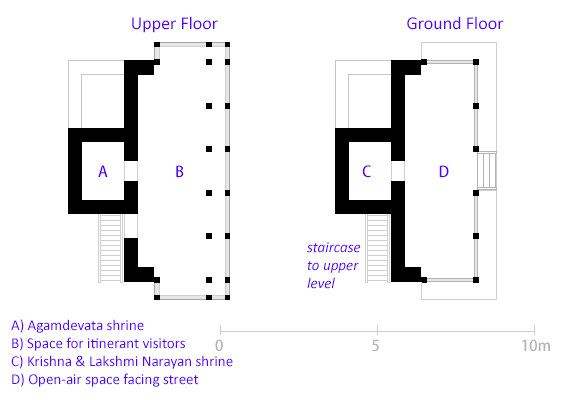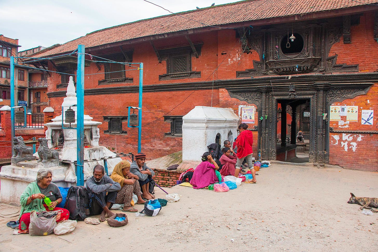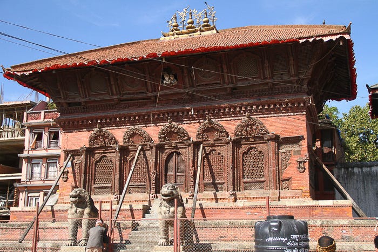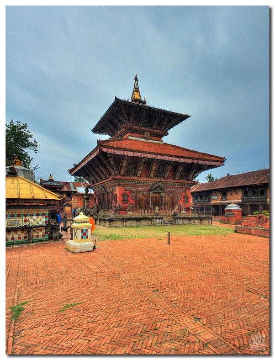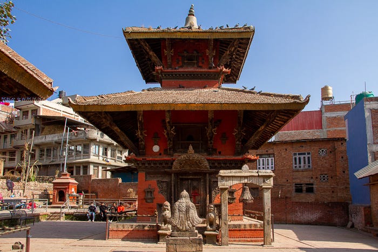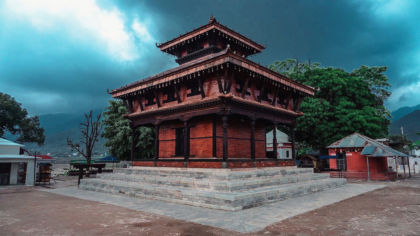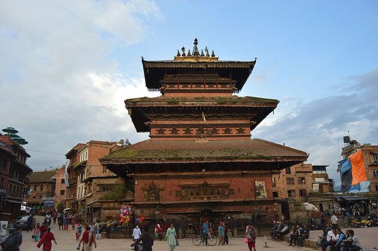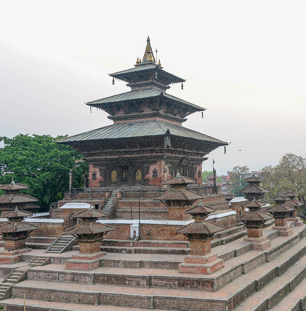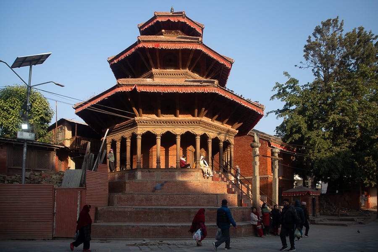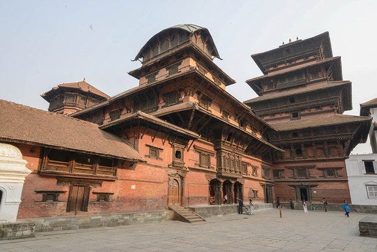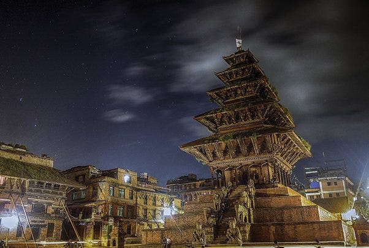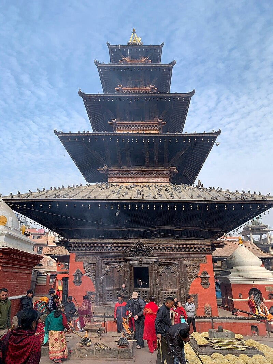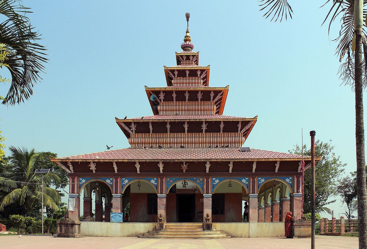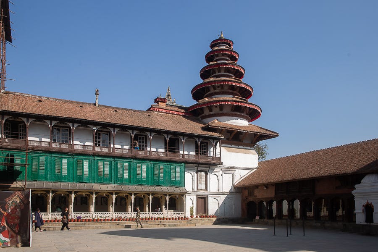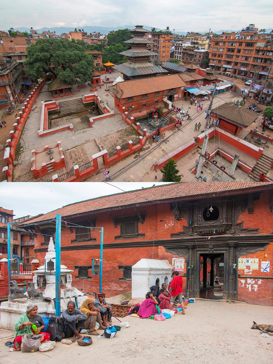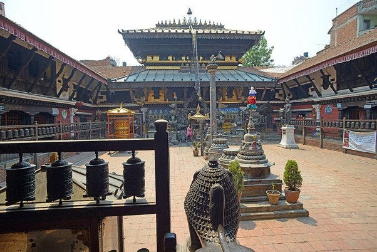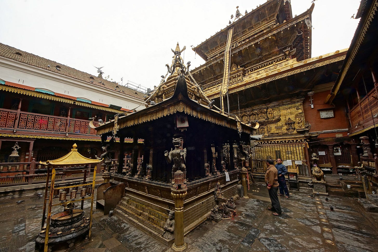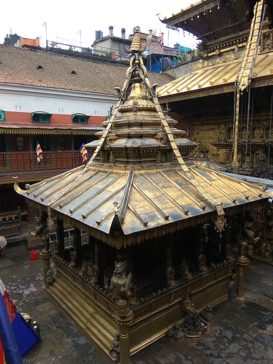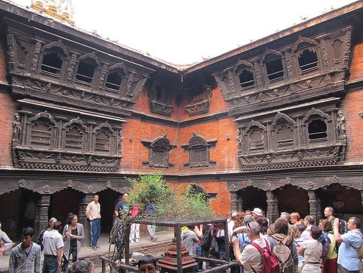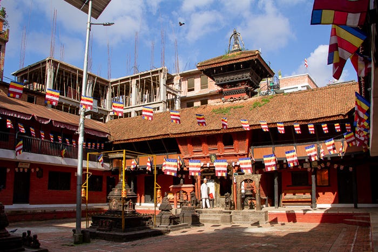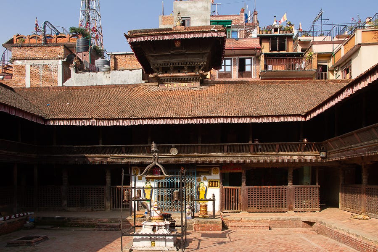Temple Architecture Styles : Newar Temple Architecture
Newa Architecture or Newar Architecture1 is the traditional architecture practised by Newari/Nepami people in Nepal. Most examples are found in eastern Nepal, in Bagmati Pradesh and Madhesh Pradesh. This architecture is found in both religious and secular buildings. Temples following this architecture are also seen, though somewhat rarely, in India.
General architectural features:
Sloping roofs to prevent snow buildup (quite common in Nepal)
Number of storeys usually range between 2-5, with the storeys becoming smaller with height
Spires (often gilded) in shape of a bell on the topmost storey’s centre
Extensive usage of wood, including wood carving hardly seen outside Kathmandu valley
A rectangular or square courtyard called Baha
(in case of Buddhist monasteries)
Structural details
Decorative Elements
Decorative elements include mythological figures & scenes, floral motifs and animal motifs, often carved over wood.
Decorative motifs can be present over doorframes, window frames, railings, columns and wooden beams that support the roofs.
→ Decorative motifs on roof-supporting beams examples:
Sculptures on roof-supporting beams of Thanapati Narayan Temple in Banepa, Kavrepalanchok district, Bagmati Pradesh, Nepal [Source: https://www.orientalarchitecture.com/sid/1511/nepal/banepa/thanapati-narayan-temple]
Sculptures on roof-supporting beams of Degutale Temple, in Patan Durbar Square, Lalitpur district, Bagmati Pradesh, Nepal [Source: https://www.orientalarchitecture.com/sid/1465/nepal/patan/degutale-temple]
→ Aediculae examples:
Aedicule in wall of Thanapati Narayan Temple in Banepa, Kavrepalanchok district, Bagmati Pradesh, Nepal [Source: https://www.orientalarchitecture.com/sid/1511/nepal/banepa/thanapati-narayan-temple]
→ Deity sculptures examples:
Wooden sculptures:
Durgā sculpture in Thanapati Narayan Temple in Banepa, Kavrepalanchok district, Bagmati Pradesh, Nepal [Source: https://www.orientalarchitecture.com/sid/1511/nepal/banepa/thanapati-narayan-temple]
Concrete/stone sculptures:
Concrete Mahiṣamardinī Durgā over western gateway of Chandeshwori Temple Complex in Banepa, Kavrepalanchok district, Bagmati Pradesh, Nepal [Source: https://www.orientalarchitecture.com/sid/1512/nepal/banepa/chandeshwori-temple']
→ Ornate doorframes examples:
Ornate doorframe of Thanapati Narayan Temple in Banepa, Kavrepalanchok district, Bagmati Pradesh, Nepal [Source: https://www.orientalarchitecture.com/sid/1511/nepal/banepa/thanapati-narayan-temple]
Gateways and entrances
Gates (in the complex) and entrances (of the temple proper) are usually architraved/rectangular, but with decorations to give an arch like façade. Gateways may have sloping roofs, like that of temples, but in rectangular shape, and may also feature spires.
A particular feature of Newar Architecture entrances and gateways is the common presence of a semicircular overhead decoration, often leaning downwards. This semicircular section can contain images of deities, and other decorative reliefs. This decorative section is sometimes termed Tōraṇa.
→ Gateways examples:
Golden Gate of Bhaktapur Durbar Square, Bhaktapur, Bhaktapur district, Bagmati Pradesh, Nepal [Source: Bhaktapur Durbar Square - Wikipedia]
Gateway of Chandeshwari Temple Complex in Banepa, Kavrepalanchok district, Bagmati Pradesh, Nepal [Source: https://en.wikipedia.org/wiki/File:Chandeshwori_Temple,_Banepa,_Nepal.jpg]
Western gateway of main temple courtyard in Pashupatinath Temple Complex in Kathmandu, Bagmati Pradesh, Nepal [Source: Pashupatinath Temple - Wikipedia]
→ Temple entrances examples:
Entrance of Bajrayogini Temple in Bajrayogini, Kathmandu, Bagmati Pradesh, Nepal. The entrance features an ornate overhead entrance decoration and is flanked by 2 lions [Source: Bajrayogini Temple - Wikipedia]
Tōraṇa (Overhead Entrance Decoration)
→ Tōraṇa (Overhead Entrance Decoration) examples:
Thanapati Narayan Temple in Banepa, Kavrepalanchok district, Bagmati Pradesh, Nepal [Source: https://www.orientalarchitecture.com/sid/1511/nepal/banepa/thanapati-narayan-temple]
Aagam Dyo Chhen in Bhaktapur, Bhaktapur district, Bagmati Pradesh, Nepal [Source: https://www.orientalarchitecture.com/sid/1504/nepal/bhaktapur/aagam-dyo-chhen-house]
Temples and Temple Complexes
Sattal
Sattal is a type of dharmśsālā, or rest house, built for the benefit of the public. These may be connected to temple complexes and/or house shrines of deities.
More substantial sattals, such as Sundhara Sattal, also customarily incorporate one or more shrines — the ground floor’s pavilions’ rear that opens onto a small chamber housing a Kr̥ṣṇa and Lakṣmī Nārāyaṇa shrine while at the back of the building is a small staircase leading to the upper floor, within which is another shrine (on top of the one on the ground floor) dedicated to an Āgama Dēvatā.
The sattal of Kumbheshwar Temple Complex in Patan Durbar Square acts as the complex’s gatehouse.
→ General Sattal examples:
Tribeni Ghat Sattal in Panauti, Nepal — a small Viṣṇu shine (golden & white) lies in the front. The building’s lower storey’s murals show the 10 incarnations of Viṣṇu [Source: https://www.orientalarchitecture.com/sid/1515/nepal/panauti/tribeni-ghat-sattal]
→ Sundhara Sattal in Lalitpur, Lalitpur district, Bagmati Pradesh, Nepal the ground floor’s pavilions’ rear that opens onto a small chamber housing a Kr̥ṣṇa and Lakṣmī Nārāyaṇa shrine while at the back of the building is a small staircase leading to the upper floor, within which is another shrine (on top of the one on the ground floor) dedicated to an Āgama Dēvatā. (Built c. 1700 CE under Yōga Narēndra Malla) [Source: https://www.orientalarchitecture.com/sid/1602/nepal/patan/sundhara-sattal]
→ Sattal of Kumbheshwar Temple Complex in Patan Durbar Square, Lalitpur district, Bagmati Pradesh, Nepal — the sattal also acts as the complex’s gatehouse [Source: https://en.wikipedia.org/wiki/Kumbheshwar_Temple]
Temples
The most popular design seems to be that of 2-tiered and 3-tiered roof temples. The temples’ roofs usually have between 2–5 tiers, with the topmost tier having spire(s) in the centre. These spires are usually shaped like a bell, and can be gilded. In some cases, the main spire is surrounded by smaller spires.
The roofs are hip roofs, receding in size with tiers. They may be supported by struts arising out from the storey/tier immediately below them.
→ 1-tiered roof:
Shiva-Parvati (Navadurga) Temple in Kathmandu Durbar Square, Kathmandu, Bagmati Pradesh, Nepal — a 2-storeyed temple but with a single tier hip roof (Built late 18th century CE) [Source: https://www.orientalarchitecture.com/sid/1474/nepal/kathmandu/shiva-parvati-navadurga-temple]
→ 2-tiered roof:
Changu Narayan Temple in Changunarayan, Bhaktapur district, Bagmati Pradesh, Nepal — constructed 1700 CE after the original structure was destroyed in fire. [Source: Changu Narayan Temple - Wikipedia]
Thanapati Narayan Temple, Banepa, Kavrepalanchok district, Bagmati Pradesh, Nepal [Source: https://www.orientalarchitecture.com/sid/1511/nepal/banepa/thanapati-narayan-temple]
Ambikeshwori Temple in Ghorahi, Ghorahi district, Lumbini Pradesh, Nepal [Source: https://en.wikipedia.org/wiki/File:Ambikeshwari_Temple_%E0%A4%85%E0%A4%AE%E0%A5%8D%E0%A4%AC%E0%A4%BF%E0%A4%95%E0%A5%87%E0%A4%B6%E0%A5%8D%E0%A4%B5%E0%A4%B0%E0%A5%80_%E0%A4%AE%E0%A4%A8%E0%A5%8D%E0%A4%A6%E0%A4%BF%E0%A4%B0,_Ghorahi.jpg]
→ 3-tiered roof:
Bhairavnath Temple in Bhaktapur Durbar Square, Bhaktapur, Bhaktapur district, Bagmati Pradesh, Nepal [Source: Bhaktapur Durbar Square - Wikipedia]
Taleju Bhavani Temple in Hanuman Dhoka, Kathmandu Durbar Square, Kathmandu, Bagmati Pradesh, Nepal (Built 1564 CE by Mahēndra Malla) [Source: https://en.wikipedia.org/wiki/Taleju_Temple,_Kathmandu]
Vamsha Gopal (Krishna) Temple in Kathmandu, Bagmati Pradesh, Nepal — octagonal 3-tiered temple (Built 1648 CE onwards) [Source: https://www.orientalarchitecture.com/sid/1431/nepal/kathmandu/vamsha-gopal-krishna-temple]
→ 4-tiered toof:
Basantpur Mandir besides Basantpur Durbar in Kathmandu Durbar Square, Kathmandu, Bagmati Pradesh, Nepal [Source: Kathmandu Durbar Square - Wikipedia]
→ 5-tiered roof:
Nyatapolla (5-storeyed) Temple in Bhaktapur Durbar Square, Bhaktapur, Bhaktapur district, Bagmati Pradesh, Nepal (Built 18th century CE) [Source: [Source: Nyatapola Temple - Wikipedia]
Kumbheshwar Temple in Patan Durbar Square, Lalitpur district, Bagmati Pradesh, Nepal (Built 14th century CE under Jayasthiti Malla) [Source: https://en.wikipedia.org/wiki/File:A_morning_at_Kumbeshwar_Temple,_Patan_(January_2023)_-_IMG_09.jpg]
Kankalini Temple in Bhardaha, Hanumannagar Kankalini Municipality, Saptari District, Madhesh Pradesh, Nepal. [Source: https://en.wikipedia.org/wiki/File:Kankalini_Temple_NP-SAP-02_5973.JPG]
Panchmukhi Hanuman Temple in Nasal Chowk, Hanuman Dhoka, Kathmandu Durbar Square, Kathmandu, Bagmati Pradesh, Nepal — a rare circular Newar Architecture temple, although the base is the regular rectangle one. The temple is connect to an associate hall (Built mid-17th or early 19th century CE) [Source: https://www.orientalarchitecture.com/sid/1700/nepal/kathmandu/panchmukhi-hanuman-temple]
Temple Complexes
General Newar style temple complexes consist a main temple which is usually the largest structure of the complex. The entrance(s) to the complex can be provided by gateways ranging from simple architraves to elaborate gatehouses.
Subsidiary temples, of both Newar and non-Newar architecture can exist in the complex.
→ Temple complexes examples:
Kumbheshwar Temple Complex in Patan Durbar Square, Lalitpur district, Bagmati Pradesh, Nepal — the entrance is provided by the sattal which acts as a gatehouse. (Built 14th century CE under Jayasthiti Malla) [Source: https://en.wikipedia.org/wiki/File:Bangalamukhi_Temple_Patan-IMG_5101.jpg]
Monasteries
There are two major terms for Newar architecture monasteries: Bahī and Bahāḥ.
According to https://www.orientalarchitecture.com/sid/1660/nepal/patan/cikanbahi-monastery
The tradition of bahis has a long history in Nepal, possibly extending as far back as the introduction of Buddhism. According to John Locke, the term bahi originated with the Sanskrit term bahiri, meaning outside. While this gives an impression of monasteries set in secluded forests, Gutschow notes that it is more accurate to think of "outside" in status terms—i.e., exoteric or public-facing Buddhist rituals, as opposed to esoteric or secret ceremonies practiced in aganchen shrines [1]. At the risk of oversimplification, the bahis were originally Mahayana or Theravada Buddhist institutions open to the public, while their higher-status cousins, the bahas, were more inclined toward secret Vajrayana practices limited to the initiated in aganchen. However, according to Keith Dowman, that distinction is no longer relevant in Nepali society; currently, "they [both bahis and bahas] are all Newar vajrayana bihars" (Dowman, 106).
The difference between bahis and bahas is still architecturally significant. Most bahis, like Cikanbahi, are organized as large quadrangles with colonnaded ground floors, an upper level screened by balconies, and a secluded shrine room. Most include a phucā or temple-like turret marking the location of the shrine room from the outside. There is usually only one opening on the ground floor, often preceded by a stairway. This layout shares a basic affinity with early Buddhist monasteries such Jaulian Monastery in Taxila, Pakistan (2nd to 5th centuries CE). In sites far afield where Buddhism was (or is) still practiced, the same layout may be found in later centuries; for example, the So-min-gyi-ok-kyaung Monastery in Bagan, Myanmar. Dowman remarks that bahis are generally less wealthy than bahas; hence, there was a greater likelihood that their original Malla-era forms (derived from Buddhist monasteries in past ages) survived to the present day without significant reconfiguration, as funds to remodel were simply not available.
[1]. A relevant example of an aganchen is the Aagam Dyo Chhen or Salan Ganesa "god-house" in Bhaktapur. As a focus of esoteric traditions, its physical form is opposite that of the bahi—it is walled-off, hidden, and not open to the layman.
[2]. Typically the main deity faces north in a bahi; however, in Patan, an equal number face east.
[3]. In addition to the two enshrined deities, Locke mentions that the sangha at Cikanbahi honors a common lineage deity, Vajravārāhī, who is enshrined near Chapaguan to the south of Patan.
Bahal/Baha (Nepal Bhasa: बहाः ; Bahāḥ) :
The word derives from Saṁskr̥ta Vihāra, a word commonly used to denote Buddhist monasteries.
The characteristics of a Baha are:-
A square or rectangular space bounded by buildings in all sides
Surrounding buildings built on a raised platform called Falca
Ground paved with brick or stone
Generally centrally placed Caitya/Stūpa
Often presence of a well
Bahi (Nepal Bhasa: बही ; Bahī) :
According to John Locke, the term bahi originated with the Saṁskr̥ta term bāhiri, meaning outside. While this gives an impression of monasteries set in secluded forests, Gutschow notes that it is more accurate to think of "outside" in status terms—i.e., exoteric or public-facing Buddhist rituals, as opposed to esoteric or secret ceremonies practiced in aganchen shrines. At the risk of oversimplification, the bahis were originally Mahayana or Theravada Buddhist institutions open to the public, while their higher-status cousins, the bahas, were more inclined toward secret Vajrayana practices limited to the initiated in aganchen. However, according to Keith Dowman, that distinction is no longer relevant in Nepali society; currently, "they [both bahis and bahas] are all Newar vajrayana bihars" (Dowman, 106).
Most bahis feature a colonnaded ground floors, an upper level screened by balconies, and a secluded shrine room on the interior.
→ Bahāḥ type monasteries examples
Rudravarna Mahavihar a.k.a. Uku Bahal in Patan, Nepal. The associated temple is in the background. The stūpa lies the centre, prayer wheels can be seen in bottom left. [Source: Bahal, Nepal - Wikipedia]
Hiraṇyavarṇa Mahāvihāra a.k.a. Kwa Baha in Lalitpur (Patan), Lalitpur district, Bagmati Pradesh, Nepal [Source: https://en.wikipedia.org/wiki/Hiranya_Varna_Mahavihar]
Kumari Bahal in Kathmandu Durbar Square, Bagmati Pradesh, Nepal — it features Newar windows i.e. windows with distinct woodwork done by Newari people [Source: Kathmandu Durbar Square - Wikipedia]
→ Bahi type monasteries examples:
Cikanbahi Monastery in Lalitpur, Lalitpur district, Bagmati Pradesh, Nepal — the phucā (temple-like turret marking the location of the shrine room) is visible as the upper pyramidal structure [Source: https://www.orientalarchitecture.com/sid/1660/nepal/patan/cikanbahi-monastery]
Iba Bahi in Lalitpur, Lalitpur district, Bagmati Pradesh, Nepal — the phucā (temple-like turret marking the location of the shrine room) is visible as the upper pyramidal structure [Source: https://www.orientalarchitecture.com/sid/1702/nepal/patan/iba-bahi-monastery]
References
[4] Pashupatinath Temple - Wikipedia
https://en.wikipedia.org/wiki/Newar_architecture




