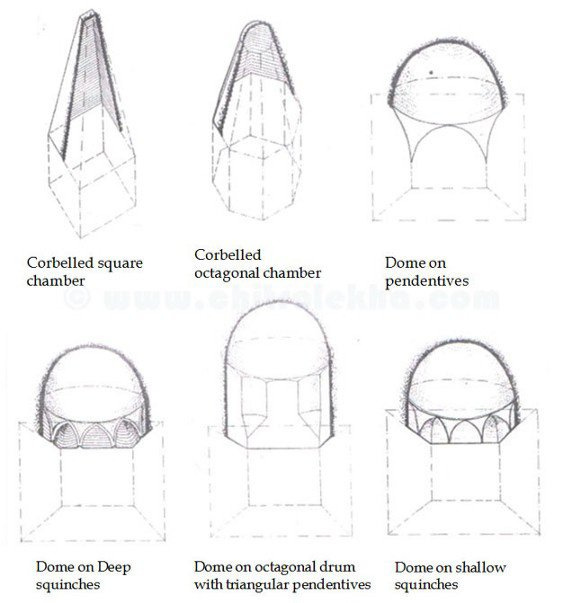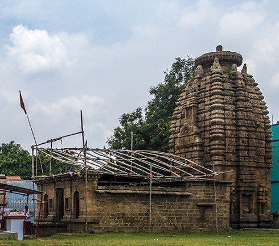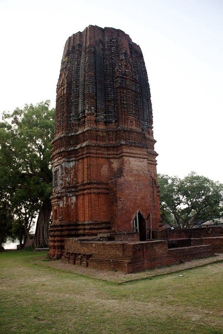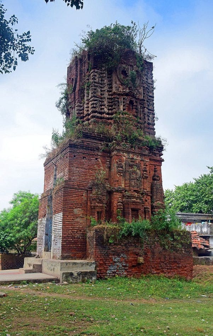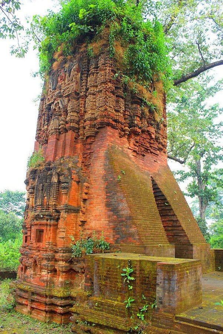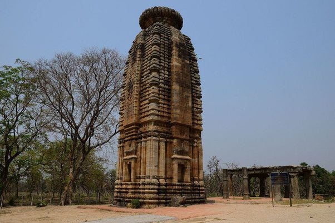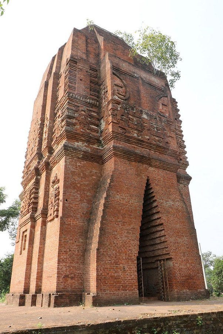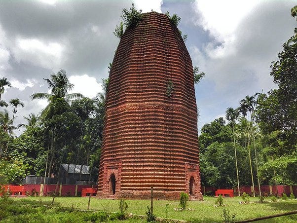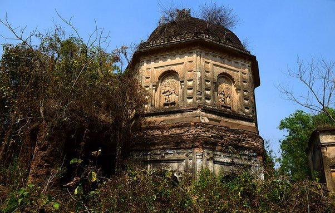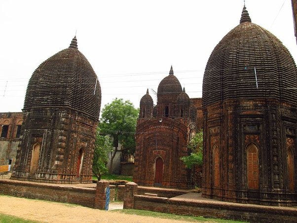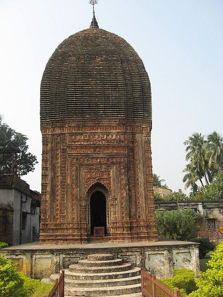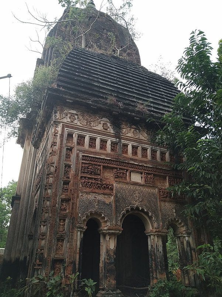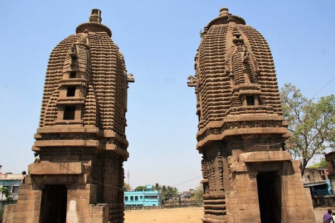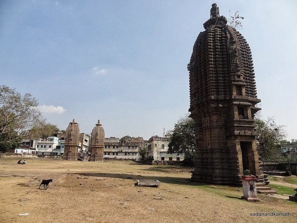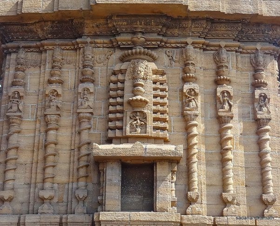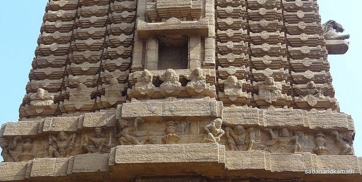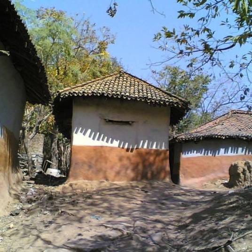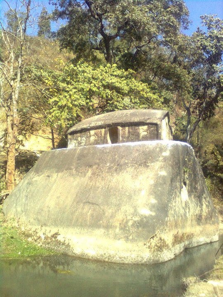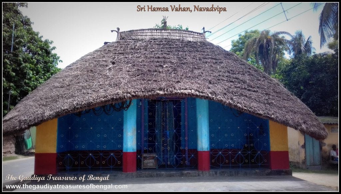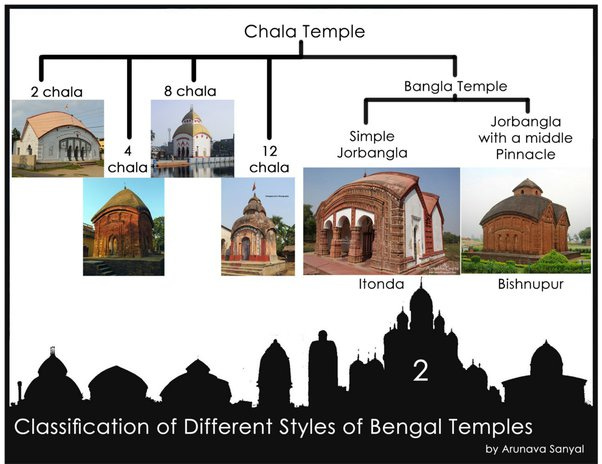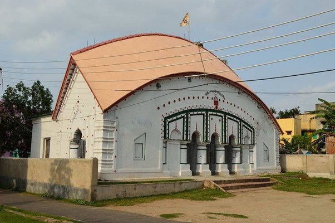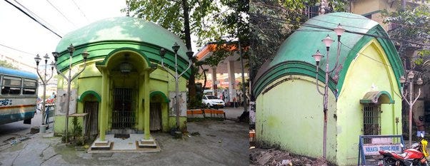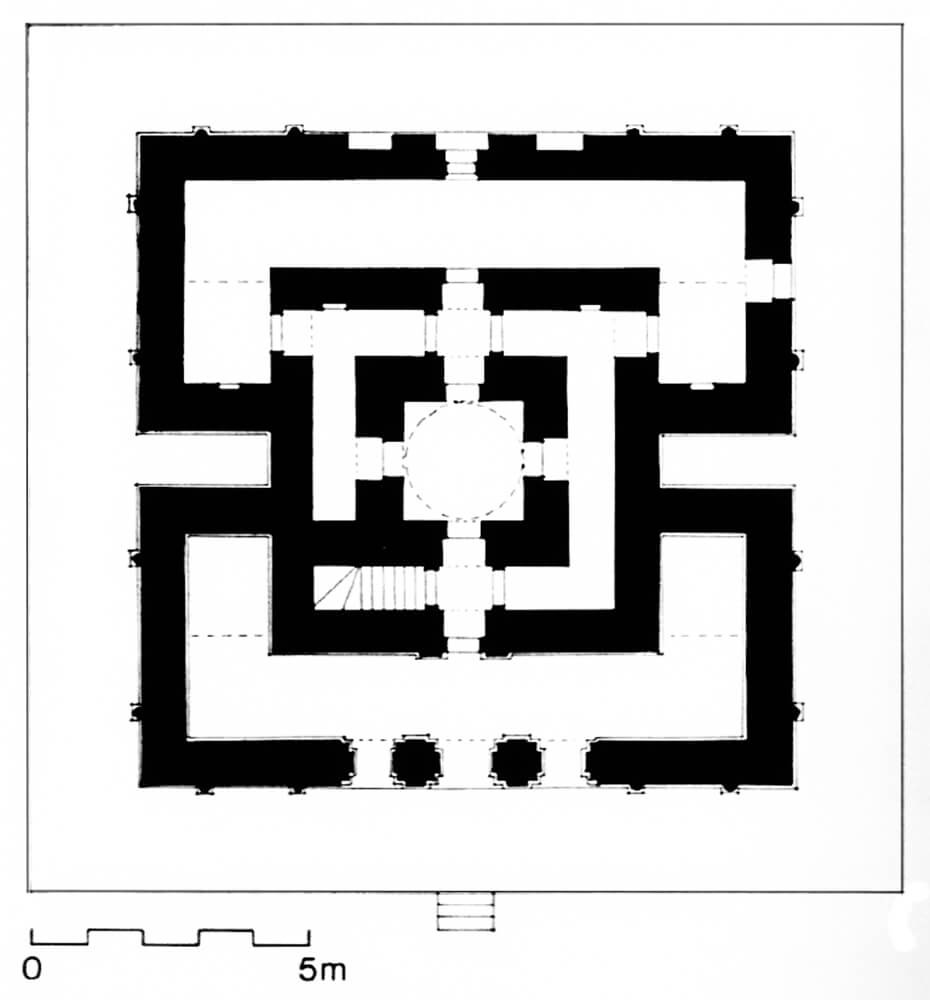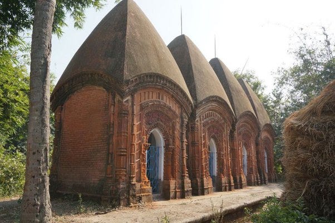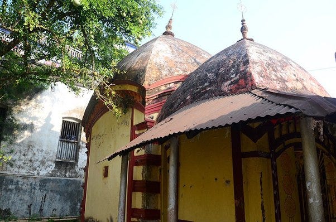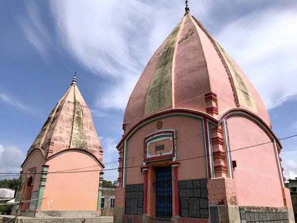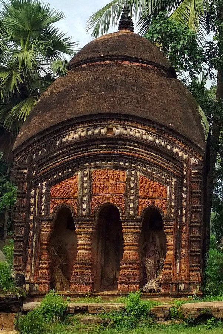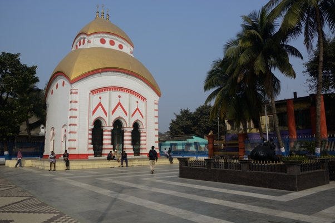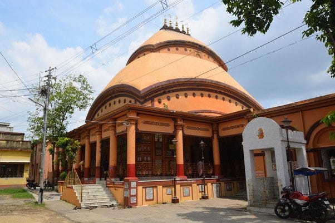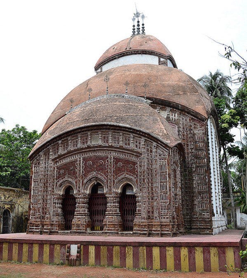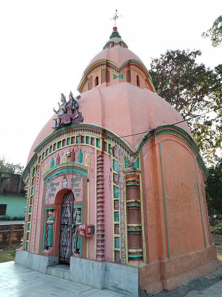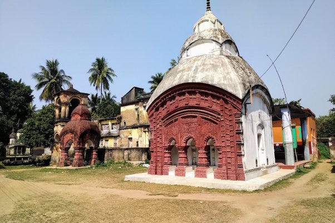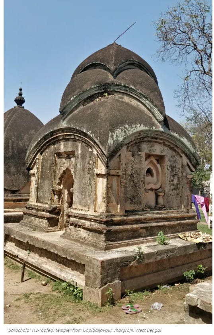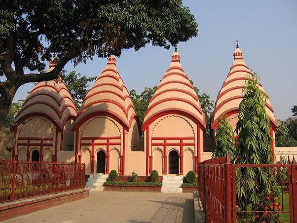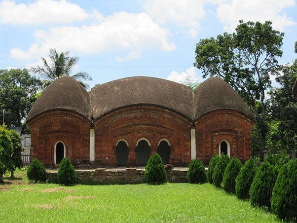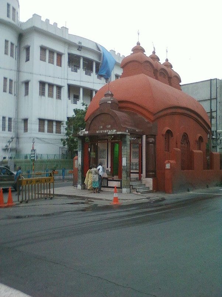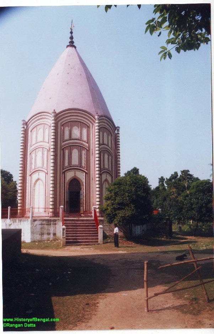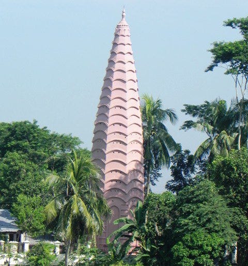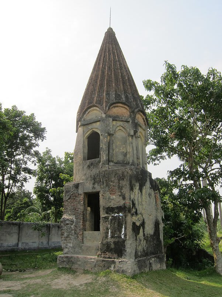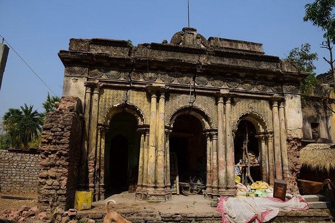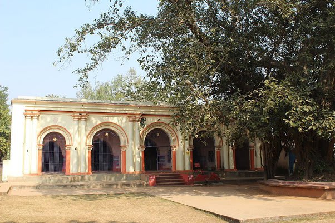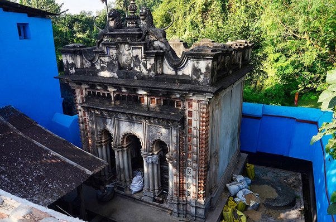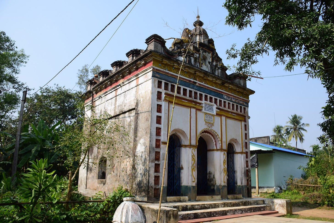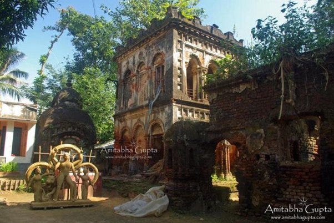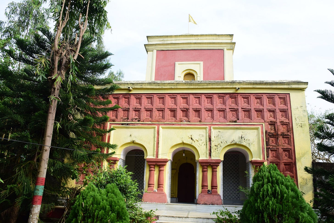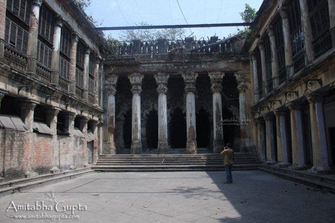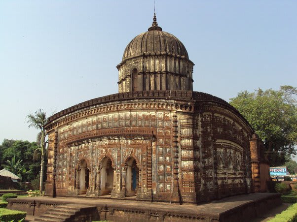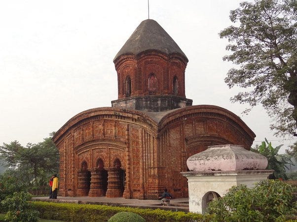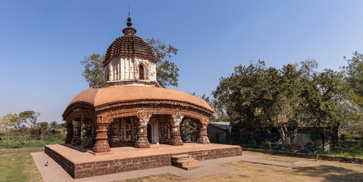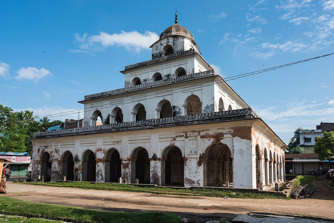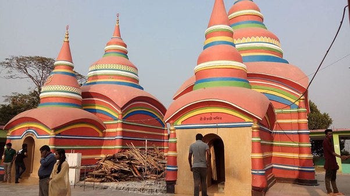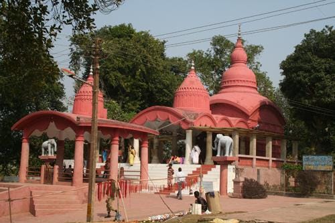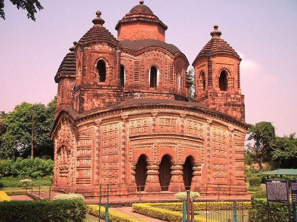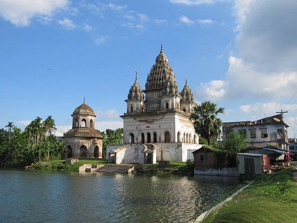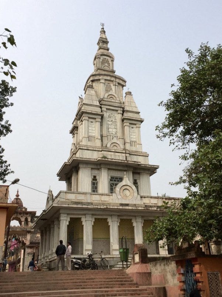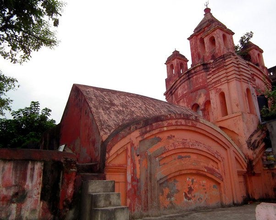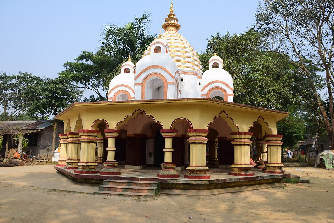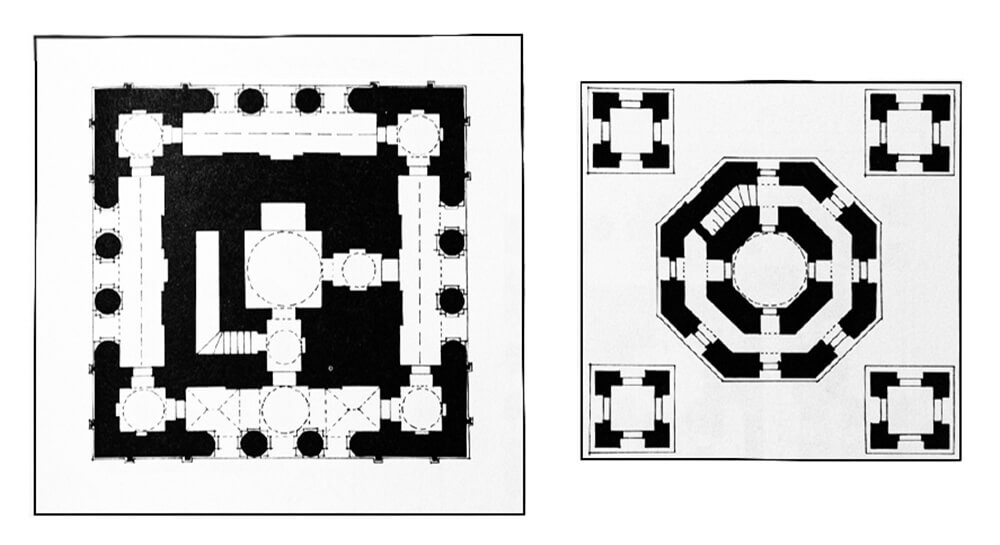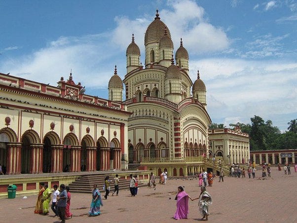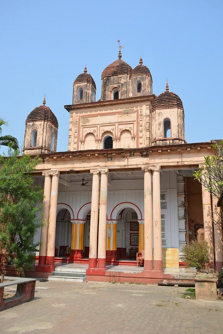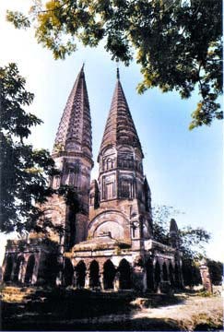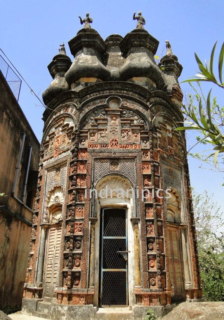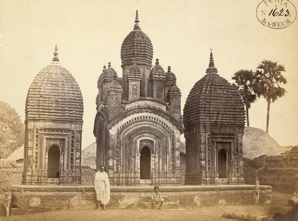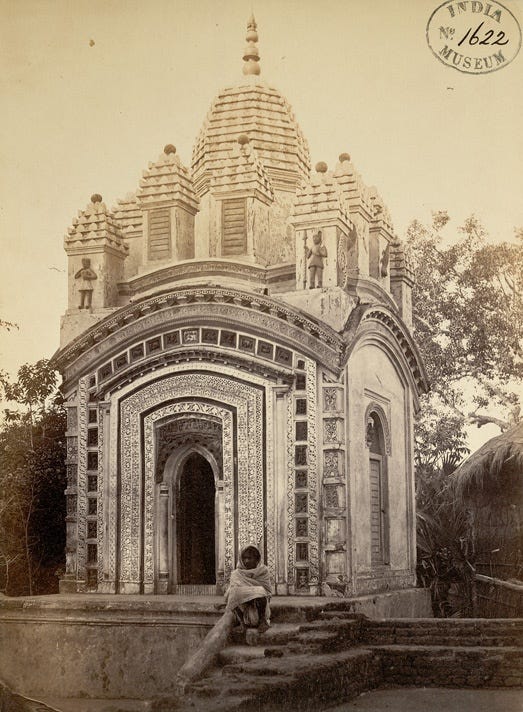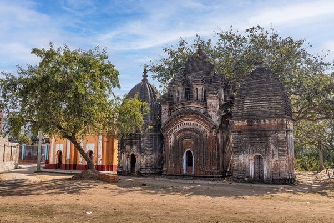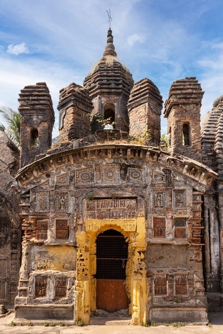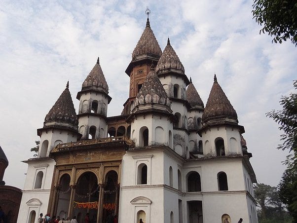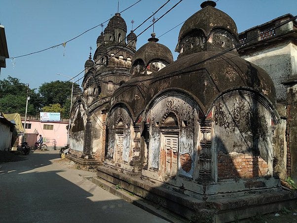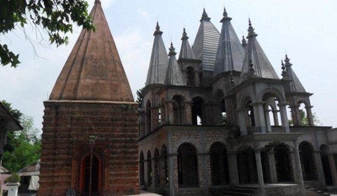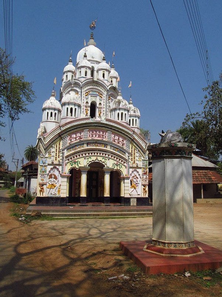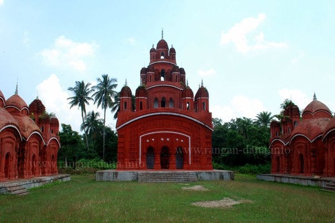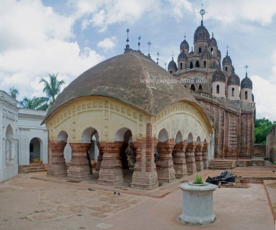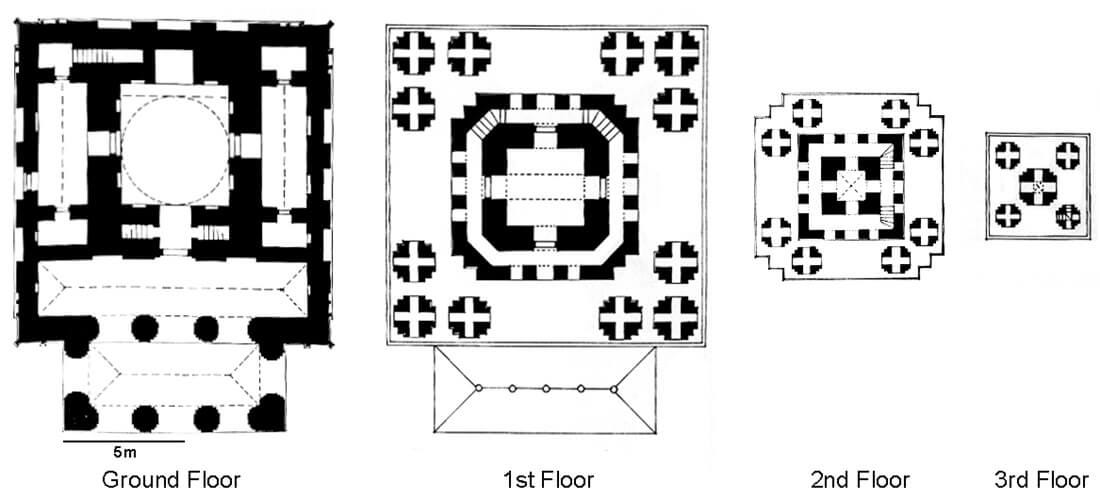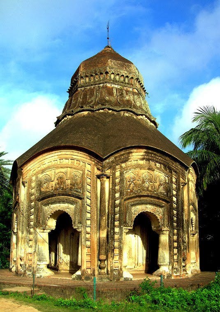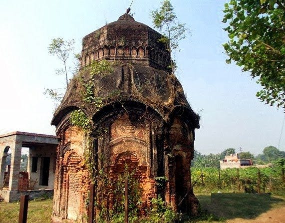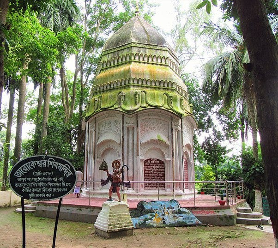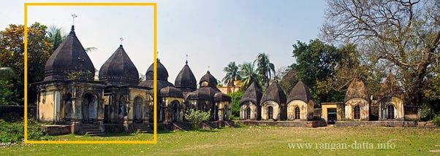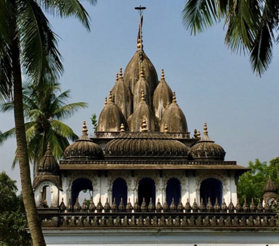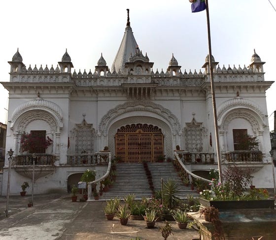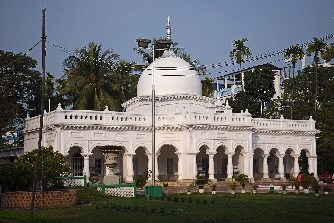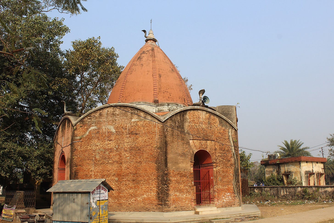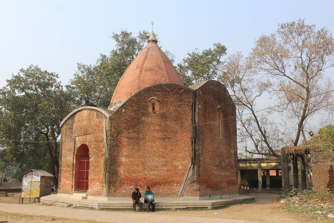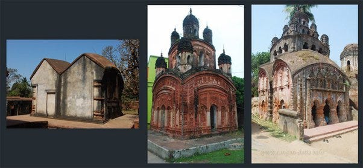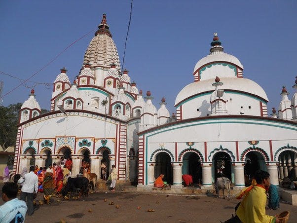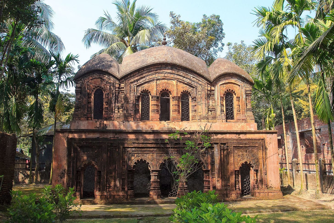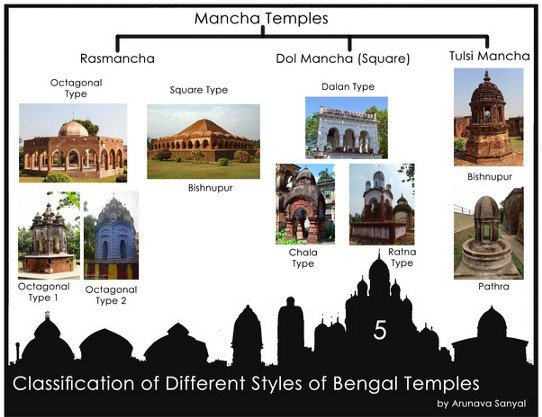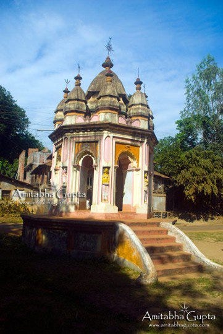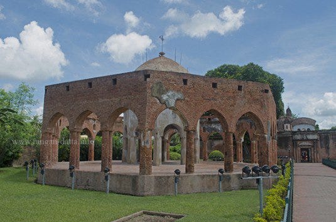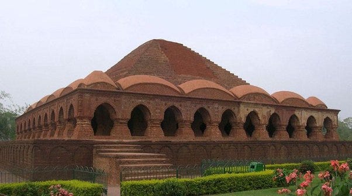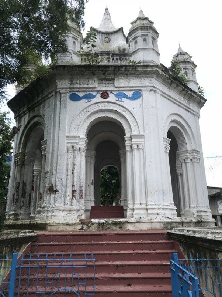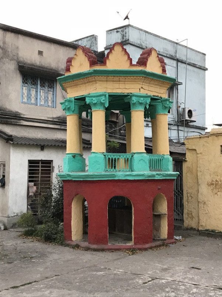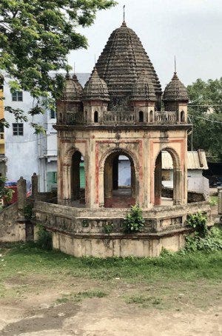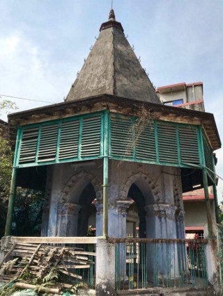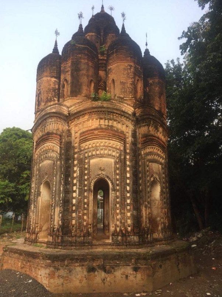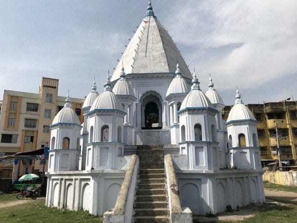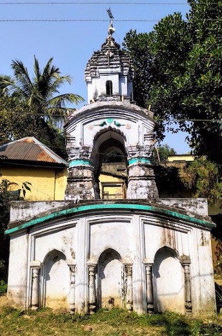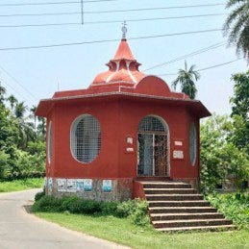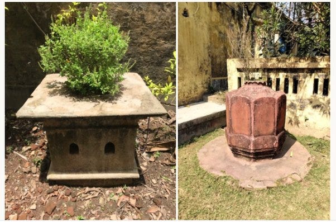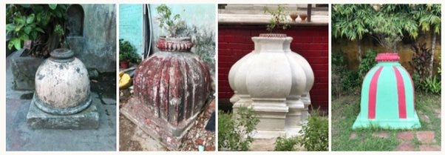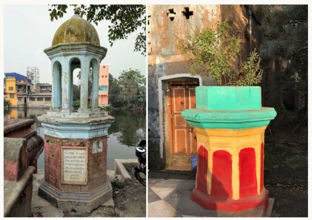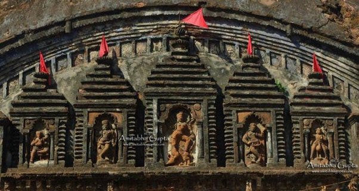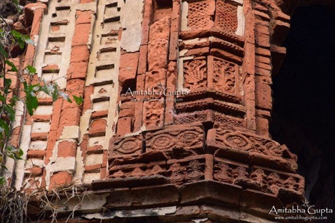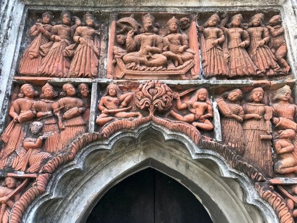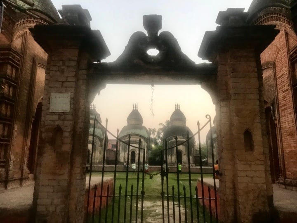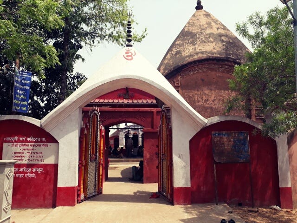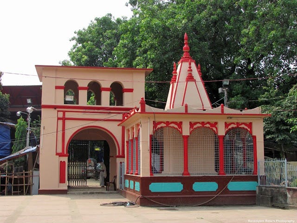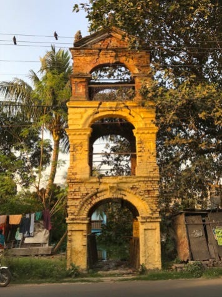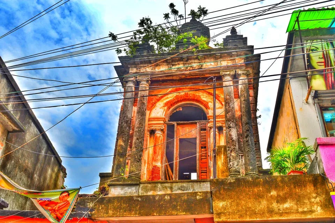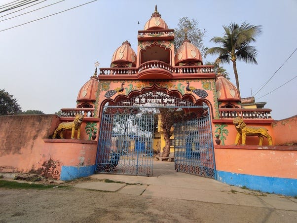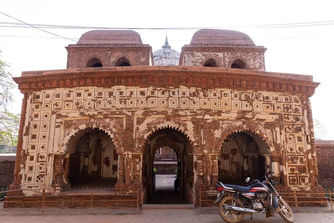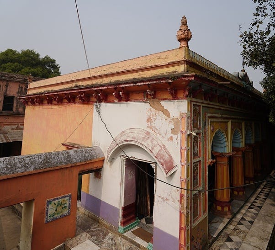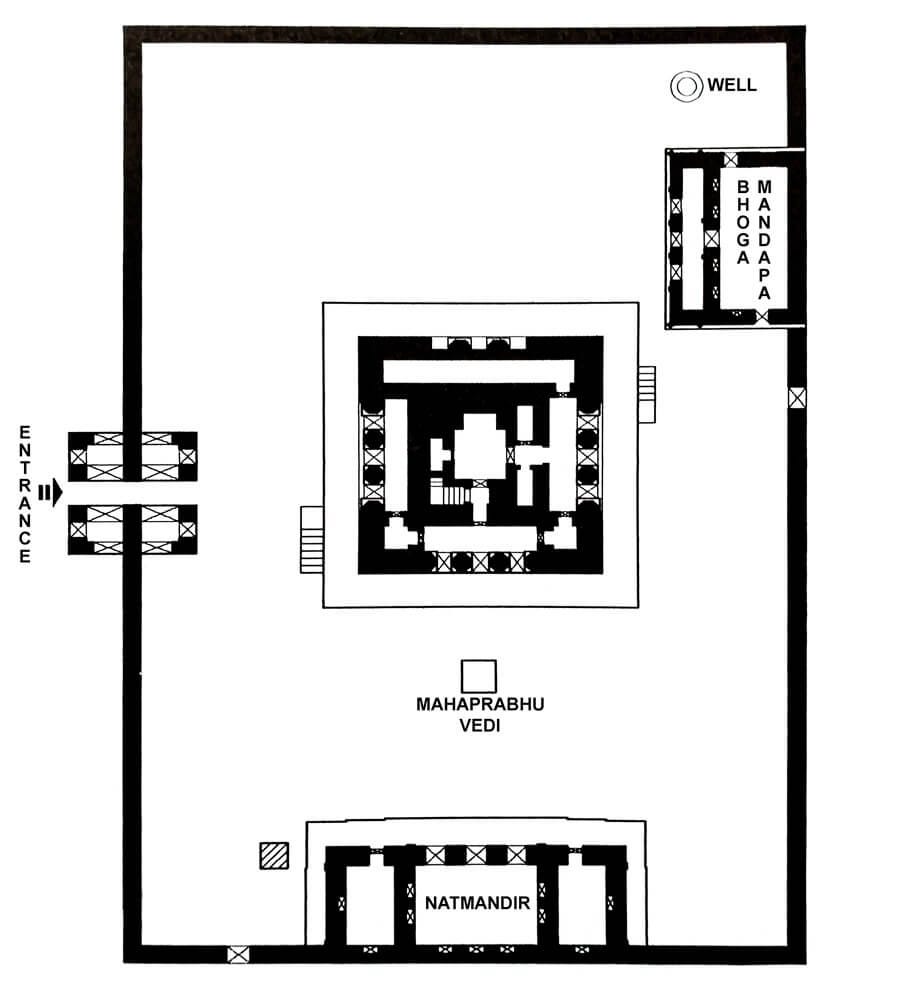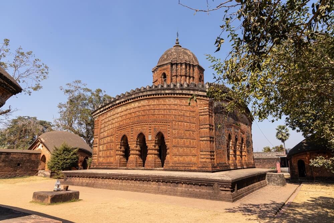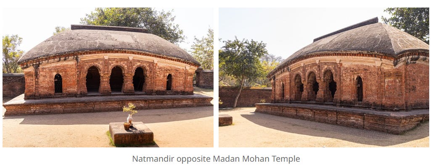Temple Architecture Styles: Bāṅlā Architecture Styles
Bāṅlā Architecture Styles1 234 is a collection of largely distinct, but somewhat overlapping architecture styles practised in Baṅlā region and some neighbouring areas; these have influenced each other’s development in many cases. Baṅlā region comprises most of West Bengal (state of Republic of India) and Republic of Bangladesh.
The styles reflect the geographical and climatic conditions of Baṅlā region — heavy rainfall and lack of laterite and other building material necessitates usage of bricks and waterproofing. Most temples also have sloping roofs. In many temples, the entrance has bricks removed/cut at places to give appearance of a multi-foil arch.
→ Major types of roof structures found in Baṅlā region [Source: Temples of Bengal: Material Style and Technological Evolution - The Chitrolekha Journal on Art and Design]
Quoting from http://chitrolekha.com/temples-of-bengal-material-style-and-technological-evolution/:
Due to abundant availability of good alluvial soil temples were rarely built with or faced with stone. The majority of the Baṅlā temples were built with well-fired bricks. These brick sizes vary not only from region to region and from century to century but also within the same building. Mortar used for laying brick was made from mixture of powdered brick and lime (lime was obtained by processing snails shells). Fine but very hard paṅkha plaster done on roofs, vaults and walls was made from snail lime mixed with river sand. Bricks were generally laid as stretchers, with half bricks to fill the gaps and to avoid successive vertical joints. Surface brickwork when covered with terracotta sculptures organized into overall façade schemes, displays considerable skill of the craftsman. Different shapes of bricks are used such as long thin bricks laid edgewise as framing bands, triangular bricks as filling pieces and flat plaques coordinated in large scale sculptural compositions, these all carefully interlock.
The surface skin i.e terracotta tiles were carefully knitted into the core structure of the building i.e of brick. Various broken temples shows that, the core of structure generally consist of properly laid horizontal brick courses. Domes and vaults were also created using bricks laid as stretchers. In arches bricks are cut often crudely to form tapering voussoirs. Curved layers of brickwork were used to create vaults as well as swelling contours of temple cornices and roofs. Bricks laid diagonally sometimes decorate supporting arches and pendentives. Regular shapes were used for temple plans like square, rectangular, octagonal etc. these spaces were vaulted or domed or sometimes arranged in complex composition.
Development Phases and Types
Deula (~6th century CE onwards)
The earliest of the temples developed in Baṅlā region are the ones simply called Deula (a local term for temples). They are free standing Latina śikhara type temples inspired from Kaliṅga Architecture Style. Unlike Kaliṅga style temples, they usually don’t have any attached hall, and can differ highly from them, but all are classified as Rēkhā Deula type. This architecture style started to appear ~6th century CE although the surviving examples are from 9th century CE onwards. The temples have a large āmalaka (ridged disc) and kalaśa (pot) finial at the top. Only a few early Bāṅlā deulas remain, but among them some brick-built examples are monumental and impressive. When Rēkhā style reappeared in 16th century CE, it was completely transformed by features like internal domes, arches, and terracotta decorated facades. Many such temples were built in the 19th century CE although they were mostly much smaller than the pre-Mohemmadan rule deulas.
Being the earliest of the temples, they influenced the development of many other Bāṅlā architecture styles, particularly Ratna type.
→ Siddhesvar Temple (Temple No 5) of Begunia Temple Complex, West Bengal, India — the attached hall was built much later, probably during British colonial period, and doesn't have any roof, being covered by bamboo and waterproof material. The temple is a triple-facet (triratha) planar tower (Latina śikhara) type temple; it may have had a spire which is now lost, leaving only the notched disk. Unlike most later temples, it is made of stone (Vimāna estimated 9th century CE) [Source: https://reclaimtemples.com/history-of-ruined-temple-the-tale-of-government-ignorance-towards-the-hindu-temple/]
→ Partially ruined Siddheshwara Temple (estimated between 8th-10th century CE) at Bahulara, Bankura district, West Bengal, India [Source: https://commons.wikimedia.org/w/index.php?curid=33097363]
→ Brick Deul at Para village, Para CD block in Raghunathpur subdivision of Purulia district in West Bengal, India (estimated 10th-11th century CE) — the temple has 3 distinct storeys all of which have a rectangular floor plan. The topmost storey has decorations and facets on all sides, while the lower 2 storeys has miniature spires carved on their sides [Source: https://commons.wikimedia.org/w/index.php?curid=65789317]
→ One of the Deuls at Deulghata Purulia Sadar subdivision of the Purulia district of West Bengal, India — a distinct triangular entrance extending outwards [Source: File:Deuls of Deulghata in Purulia. 04.jpg]
→ Banda Deul, Purulia district, West Bengal, India (estimated 11th-13th century CE) — it has an independent associated hall visible in the right. The temple itself is made of sandstone and has 3-facet (triratha) type planar tower having transepts at lowermost portion. [Source: File:Deul at Banda, Purulia WLM2016-0207.jpg]
→ “Sun” Temple at Sonatpal, near Bankura town, Bankura district, West Bengal, India (11th century CE) — while the sides are 5-facet (pañcaratha) type, the front and back have triangular entrances and 3-facet (triratha) type decoration [Source: File:SUN TEMPLE (Around 11th Century AD).jpg]
→ Mathurapur Deul in Madhukhali Upazila, Faridpur district, Bangladesh — a dodecagonal planar tower curving smoothly towards the top. There is a slightly visible linear portion demarcating the boundary between the straight lower part and curving upper part. The entire structure is ridged, and the entrances are cusped arches. (estimated 16th-17th century CE) [Source: File:মথুরাপুরদেউল 4.jpg]
→ Ruined octagonal-shaped dome-topped Radha Ballav Temple in Mankar, Bardhaman Sadar North subdivision of Purba Bardhaman district, West Bengal, India [Source: https://commons.wikimedia.org/w/index.php?curid=76984048]
→ Bishwashwar (square, left) and Chandaneshwar (octagonal, right) ridged Rēkhā Deula temples in Sribati, Katwa, Burdwan district, West Bengal, India [Source: File:Three Temples of Sribati.JPG]
→ Pratapeshwar Temple at Rajbari Temple Complex, Ambika Kalna, West Bengal, India (Built 19th century CE) — It is a 7-facet (saptaratha) type temple with a distinct top part. It features a spire at the top having a discus. The temple stands on a raised platform reached by semi-circular stairs visible in foreground. [Source:File:Kalna Pratapeswar Temple by Piyal Kundu.jpg - Wikimedia Commons]
→ A relatively uncommon example of Rēkhā Deula with an entrance porch : Radhagobinda Jiu temple in Loyada , Paschim Medinipur district, West Bengal, India (Built 1860 CE) [Source:File:Shikhar Deul of Radhagobinda Jiu temple at Loada under Paschim Medinipur district in West Bengal 05.jpg - Wikimedia Commons]
Begunia Temples
Though somewhat resembling Rēkhā Deula type, the temples have many unique features not found in other Rēkhā Deula type temples (examples shown above).
They consist of 3 temples (excluding Rēkhā Deula type Siddeshvar Tempe discussed above) all of which are constructed similarly using grey-black sandstone in ~14–15th century CE. The temples have small entrance porches (rare in Bāṅlā Rēkhā Deula type temples), with Temple No 1 & 2 having stone Nandi statues in front of them.
The temples have visible “spikes” over the layers of their upper section — these layers are quite close in appearance to Piṛhā deuḷa temples of Kaḷiṅga architecture and the general “spiked” Phamsaṇa prāsāda of Nāgara & Māru-Gurjara architecture.
→ Begunia Temples 1 and 2
Full View : Temples No 1 & 2, with Temples No 4 & 5 (Siddheshvar Temple discussed above) visible in background [Source: https://isharethese.com/begunia-temples-of-barakar-asansol/]
Shiva Temple (Temple No 4, foreground) [Source: Trip to West Bengal - Feb. 2014 - Part-1 : Kolkata-Kalna-Shantiniketan-Surul-Barakar]
Stone carvings including decorative helical columns flanking an aedicule [Source: Trip to West Bengal - Feb. 2014 - Part-1 : Kolkata-Kalna-Shantiniketan-Surul-Barakar]
Carvings of people (possibly Yakṣas) holding up the layers of the temple [Source: Trip to West Bengal - Feb. 2014 - Part-1 : Kolkata-Kalna-Shantiniketan-Surul-Barakar]
Cālā (~13th century CE onwards)
Cālā in Baṅlā region and Odisha (state of India) refers to thatched roof huts. There are temples in both places resembling the regional variation of the thatched roofs. Cālā type structures were adopted from vernacular architecture into religious architecture.
Cālā type superstructures also influenced, along with Deula type, the Ratna type architecture style of Baṅlā region.
Haflong Guide on buoyantlifestyles.com dates monolithic rock-cut Longthaini Noh Temple to 12th century CE under Dimasa/Kachārī kingdom, but Dimasa kingdom5 seems to have come into existence ~13th century CE only. Hence, the origin of Cālā type temples can e dated to 12th or 13th century CE at earliest. Cālā type temple definitely came into existence before or during 17th century CE.
→ A traditional Bāṅlā hut [Source: https://sthapatyasite.wordpress.com/2017/05/02/arunava-sanyal-sthapatya-vernacular-architecture-of-bengal/ ]
→ Longthaini Noh, a monolithic rock-cut temple dedicated to Ramacandi in Maibang, Dima Hasao district, Assam, India. *Haflong Guide on buoyantlifestyles.com dates it to 12th century CE under Dimasa/Kachārī kingdom, but Dimasa kingdom seems to have come into existence ~13th century CE only. [Source: File:Rock cut temple, Maibang.jpg - Wikimedia Commons]
→ Hamsa-vahana Siva Temple in Nabadwipa, Nadia district, West Bengal, India — an example of the simplest Cālā type with an actual thatched roof rather than stone roof seen in most Cālā temples (Unknown origin period) [Source: https://navadwipaparikrama.com/places/hamsa-vahana-siva-temple/]
→ Cālā style temples in themselves have a large variation. Some of these are shown in the image below. [Source: বাংলার মন্দির স্থাপত্যের প্রকারভেদ ( Types of Terracotta Temples in Bengal]
Types of Cālā style temples
Dō-cālā (2 eaves)—
Formed by 2 sloping roofs joined along their length. One side, usually having the entrance has the roof line higher than the other end.
→ Nandadulal Jiu mandir, Chandannagar, Hooglhy district, West Bengal, India [Source: https://commons.wikimedia.org/w/index.php?curid=28066105]
→ Front view [1] and side view [2] of a Śiva Temple on Haralal Mitra Street in Baghbazaar area, Kolkata, West Bengal, India. [Source: Dochala Siva Temple]
Jōṛ-Bāṅlā —
Formed by combining 2 dō-cālā structures side-by-side. The entrance to the temple can be either at the part where the roof is higher, on the sides, or both.
→ From left to right: [Source: The most unique brick temple of Bengal]
Kesto Rai Temple in Bisnupur with a cār-cālā structure in between
Gangeshwar Temple in Baronagar with one dō-cālā structure larger than other and having the entrance
Radhakrishna Temple in Ula Birnagar having 2 equally sized dō-cālā structures; all in West Bengal, India
→ Kesto Rai Temple Plan [Source: https://kevinstandagephotography.wordpress.com/2024/03/07/jor-bangla-kesto-rai-temple-bishnupur/]
Cār-cālā (4 eaves) —
Formed by constructing slopes on 4 sides. The temples can be rectangular or square in floor plan, and usually have a spire at the top.
A cluster of 4 Śiva temples in Uchkaron, Ilambazar, Ilambazar CD block in Bolpur subdivision of Birbhum District, West Bengal, India (Built 1769 CE) [Source: https://commons.wikimedia.org/w/index.php?curid=41750471]
Singhabahini Charchala temple at Konnagar under Ghatal Police Station at Paschim Medinipur district in West Bengal, India. The temple has a smaller identical main main hall attached to it. (Established 1890 CE) [Source: https://commons.wikimedia.org/w/index.php?curid=85662017]
The twin temples Bhubaneswar and Jogeshwar of Haurihat Shiv Temple Complex in Jagadishpur village of Mandirbazar block of Diamond Harbour subdivision of South 24 Parganas district, West Bengal, India — the temples feature a 3-facet (triratha) 4-eave type superstructure (Built 1633 CE) [Source: https://kinjalbose.wordpress.com/2018/08/19/haurihat-shiv-mandir/]
Āṭ-cālā (8 eaves) —
Formed by placing a smaller cār-cālā structure over a larger one.
Śiva temple at Rathtala at Balsi, Bankura District, West Bengal, India with little distinction between the upper and lower cār-cālā structures; single spire at the top [Source: https://commons.wikimedia.org/w/index.php?curid=83245779)]
Bhukailash Temple in Khidirpur, Kolkata, West Bengal, India with distinct upper and lower parts; 3 spires over the top [Source: https://commons.wikimedia.org/w/index.php?curid=46580476]
Radha Ballav Temple of Serampore (Ballavpur) of Hooghly district, West Bengal, India having a rectangular floor-plan and attached hall; 5 spires at top [Source: https://commons.wikimedia.org/w/index.php?curid=82362473]
Radhagobind temple, with a 4-eave type entrance porch attached, in Atpur, Srirampore subdivision in the Hooghly District, West Bengal, India [Source: Bengal Temple Architecture]
Nava Kailash a.k.a. 108 Śiva Temple Complex in Ambika Kalna, Purba Bardhaman district, West Bengal, India. The temples were constructed in 2 circles — outer one consists of 74 temples, whilst the inner one has 34. The former has white marble and black stone Śivaliṅgams, whilst the latter comprises white marble Śivaliṅgams. Due to its ingenious planning, all Śivaliṅgams can be seen from the centre of the temple complex. The gateways are also made in 8-eave architecture. (Built 1809 CE) [Source: File:Panoramaic View of Nava Kailash Temple.jpg]
Bārō-cālā (12 eaves) —
Formed by placing a 4-eave structure over an 8-eave one (repeating 4-eave structure 3 times).
→ Buro Shiva at Jalsara under Ghatal Police Station in Paschim Medinipur district in West Bengal, India [Source: https://commons.wikimedia.org/w/index.php?curid=85612859]
→ Damodar Temple in Sarkarpara, Rautara village, Howrah district, West Bengal, India [Source: Temples of Rautara, Howrah]
→ A Bārō-cālā temple with middle cālā layer diagonal to upper and lower layer, in Gopiballavpur, Jhargram, West Bengal, India [Source: http://discover.hubpages.com/travel/Nandadulaljiu-temple-of-Chandannagar-The-largest-Dochala-temple-of-West-Bengal]
24-cālā (24 eaves) —
Formed by repeating the 4-eave structure 6 times.
→ 4 Śiva temple constructed side-by-side in a cluster in Dhakeshwari National Temple Complex in Dhaka, Bangladesh. [Source: https://commons.wikimedia.org/w/index.php?curid=1581381]
Composite type —
Some temples combine the 2 or more of the above mentioned forms.
→ Bara Ahnik Mandir at Puthia Temple Complex in Puthia Upazila, Rajshahi Division, Bangladesh, constructed by Char Ani Rajas of Puthia estate — features a dō-cālā structure connected to 2 cār-cālā structures [Source: File:Bara Ahnik Mandir at Puthia.JPG]
→ Shobhabazar Lal Mandir in Shobhabazar, Kolakata, West Bengal, India — features 3 8-eave pinnacles on the main 4-eave style roof, with another 8-eave pinnacle over the entrance porch [Source:File:Lal Mandir Sobhabazar Kolkata.jpg]
Moṭha (at least since 18th century CE)
Possibly inspired from Rēkhā Deula and Cālā type temples themselves, Moṭha type temples just about always have an octagonal or dodecagonal plan, usually with eaved roofs (not found in Rēkhā Deulas) resembling that of Cālā type temples; the base may be optionally square supporting an octagonal tower.
→ Moṭha type temples examples:
Raj Rajeswar Temple (Buro Shiv'er Mandir) in Shivniwas, West Bengal, India — Octagonal plan with 5 false and 3 true entrances. Each arch (forming the entrance) is flanked by 2 minarets conjoined with the temple itself (Built 1754 CE) [Source: www.historyofbengal.com: Shivniwas]
Sarkar Math in Mahilara village, Barisal district, Bangladesh — the temple rises to ~27m height, built over a square base of ~3.84m side, with the tower being octagon. The temple leans at 5.5° (Built 1740 CE - 1756 CE under Bāṅlār Nobāb Muhammad Ali Alivardi)6 [Source: A wonderful Architecture of peaked temple: Mahilara Sarkar Math]
A Moṭha type temple in Sonargaon, Sonargaon Upazila of Narayanganj District, Dhaka Division, Bangladesh — square ground floor with octagonal upper floor and tower [Source: File:Panam City (24285432656).jpg]
Dālāna (19th century CE onwards)
Dālāna Temples were inspired by European Architecture or precisely Neo Classical Architectural Style which were built in India with the advent of European colonization. They started to become popular in 19th century CE, particularly in Medinipore district of West Bengal, India. These temples, though not usually, may have decorative elements constructed over the roof, particularly above the entrance. They usually have triple arched entrance.
Ṭhākurdālāna-type temples are large dālāna temples connected directly to the mansions constructed by rich landlords.
→ Single-storey Dālāna Temples Examples:
Bhalki in Purba Bardhaman district, West Bengal, India [Source: https://commons.wikimedia.org/w/index.php?curid=76930994]
Mrinmoyee Temple in Bishnupur, Bankura district, West Bengal, India — features a pentuple entrance [Source: https://commons.wikimedia.org/w/index.php?curid=68257341]
Anantadeva Dālāna Temple in Mitrasenpur area of Chandrakona Town at Paschim Medinipur district in West Bengal, India. The temple was established in 1899 CE and has terracotta and stucco work on its walls. It has 2 stucco lion statues with glass eyes on its roof. [Source: https://commons.wikimedia.org/w/index.php?curid=85490816]
Dakshineswar Temple in Dhapdhapi, South 24 Paraganas district, West Bengal, India (Established 1908 CE) [Source: https://rangandatta.wordpress.com/2019/10/16/temple-of-dakshin-rai-dhapdhapi/#more-34968]
Ramchandra temple in Garh Haripur, Paschim Medinipur district, West Bengal, India [Source: https://commons.wikimedia.org/wiki/File:Ramchandra_temple_at_Garh_Haripur_in_Paschim_Medinipur_district._07.jpg]
→ Double-storey Dālāna Temples Examples:
An unidentified 2-storeyed flat roof (Chandini) temple in Bali Denwanganj, West Bengal, India [Source: https://amitabhagupta.wordpress.com/2014/11/04/the-most-unique-brick-temple-of-bengal/]
Krishna Ray Jiu temple in Bhagalpur, Bankura district, West Bengal, India [Source: https://commons.wikimedia.org/wiki/File:Two_storied_flat_roofed_Krishna_Ray_Jiu_temple_at_Bhagalpur_in_Bankura_district_03.jpg]
→ Ṭhākurdālāna-type temples examples:
A large ruined Ṭhākurdālāna-type temple. This mansion is located on Baghbazar Street, Kolkata, West Bengal, India [Source: https://amitabhagupta.wordpress.com/2014/08/08/ruined-heritage-of-a-gloried-past/]
Ratna (17th century CE)
Ratna (jewel/gem) in this regard refers to the tower(s) constructed over the sanctum structure. The prefixed number designates the number of towers constructed over the temple. The base of Ratna-style temples is usually formed by either a 4-cālā structure or a flat-roofed one.
The lower sections of Ratna-style temples are often formed by Dālāna-type or flattened cālā-type structures; spires over unmodified cālā-type structures may be classified under Combinational Temples.
The spires themselves can be of Rēkhā dēula type, 4-cālā type, Moṭha type, domed towers or even a combination of them.
Types of Ratna type temples
Ēka-Ratna (1 gem) —
Single tower over the base.
→ Ēka-Ratna Temples Examples:
Lalji Temple in Bishnupur, Bankura district, West Bengal, India — a cylindrical dome-topped tower over a single sloped (ēk-cālā) type structure [Source: Bengal temple architecture – historyreads]
Ananta Basudeba Temple in Hooghly, West Bengal, India — an octagonal slope-roofed tower over a 4-cālā-esque structure [Source: Bengal temple architecture – historyreads]
Murali Mohan Temple in Bishnupur, Bankura district, West Bengal, India — Ēk-Ratna temple with peripteros (Built 1665 CE by Queen Śirōmaṇi (alias Churamani Devi), wife of the Malla King Bīr Siṅgha II) [Source: https://kevinstandagephotography.wordpress.com/2023/10/09/murali-murli-mohan-temple-bishnupur/]
Dol Mandir in Puthia Temple Complex, Puthia Upazila, Rajshahi District, Bangladesh — a domed octagonal tower over a multi-storey Dālāna-like structure [Source: https://commons.wikimedia.org/w/index.php?curid=41150007]
Ēka-Ratna temples with similar entrance halls in Lalmai Chandi Temple Complex on the summit of Lalmai hill in Barura Upazila of Comilla District, Bangladesh [Source: https://commons.wikimedia.org/w/index.php?curid=56395389]
Kamaleshwari Temple on a hillock near Kamalsagar artificial lake in Sipahijala district, Tripura, India — Ēka-Ratna temple with an Ēka-Ratna entrance hall and a detached Ēka-Ratna associated hall. (Built 15th century CE under Tripura kingdom ruler Dhāṉya Māṇikya) [Source: https://www.agartalaonline.in/city-guide/religious-places-in-agartala]
Pañca-ratna (5 gems) —
Formed by keeping a Ēka-Ratna structure in centre and surrounding it by 4 spires.
→ Pañca-ratna Temples Examples:
Shyam Rai Temple in Bankura, West Bengal, India — the restoration work resulted in one tower being made straight (visible in left background) instead of curved (as visible in foreground). The central tower is a 2-part octagonal structure having a dome top [Source: Bengal temple architecture – historyreads]
Bhubaneswar Shiva Mandir in Puthia Temple Complex in Puthia Upazila, Rajshahi Division, Bangladesh — the features similar type of 5 towers being of Bhūmija type (decorated with miniature spires). All 5 towers lie on a flat base [Source: https://commons.wikimedia.org/w/index.php?curid=41150006]
Shandeswartala Temple in Chinsurah, Hooghly, West Bengal, India — the subsidiary spires are planar Nāgara Style towers; the middle pinnacle is an 8-eave-esque structure. [Source: Shandeswartala Temple, Chinsurah]
A Pañca-ratna temple with associated 2-eaved hall in Kumartuli, Kolkata, West Bengal, India [Source: ANCIENT TEMPLES OF KOLKATA]
Ranagaswer Shiva Temple in Manoharpur, Paschim Medinipur district, West Bengal, India — octagonal Pañca-ratna with entrance below one of the subsidiary spires [Source: https://commons.wikimedia.org/wiki/File:Ranagaswer_Shiva_Temple_at_Manoharpur_in_Paschim_Medinipur_district_01.jpg]
→ Plan of lower floor (left) and upper floor (right) of Shyama Rai Temple in Bishnupur, Bankura district, West Bengal, India (Built 1643 CE by Raghunātha Simha, the 51st Malla king) [Source: https://kevinstandagephotography.wordpress.com/2024/02/08/shyam-rai-temple-bishnupur/]
Naba-ratna (9-gems) —
Formed either by keeping a Pañca-ratna structure in centre and surrounding it by 4 spires on all corners or less commonly by surrounding an Ēka-Ratna structure by 8 spires on corners of an octagon.
→ Recursive quincunx Naba-ratna temples examples:
Dakshineshwar Kali Temple (main temple of the complex) in Greater Kolkata, West Bengal, India. [Source: https://commons.wikimedia.org/w/index.php?curid=28255757]
Annapurna Temple in Bhadreshwar, Chandannagore subdivision, Hooghly district, Burdwan division, West Bengal, India. The spires are 5-facet (pañcaratha) type, somewhat reminiscent of Pratpaeshwar Temple (Deula section of this post). The columns of the lower storey are paired Ionic capital columns. [Source: File:Annapurna Mandir-Bhadreswar-West Bengal-DSC 4299 2.jpg]
Sonarong twin temples in Sonarong, Bangladesh — use a large octagonal Moṭha type central tower surrounded by much smaller spires on both same and lower levels [Source: en.banglapedia.org]
→ Octagonal Naba-ratna temples examples:
Possibly the only example of a Naba-Ratna temple with central pinnacle surrounded by 8 pinnacles on an octagonal plan is Chandranath Shiva Temple of Hetampur in Suri Sadar subdivision of Birbhum District, West Bengal, India (Built 19th century CE) [Source: Chandranath Shiva Temple in Hetampur, West Bengal - i Share]
Trayōdaśa-ratna (13 gems) —
Few examples of this category exist. The count of 13 pinnacles is usually achieved by one of the following arrangements:
4 pinnacles surrounding 8 pinnacles surrounding a central pinnacle - commonly seen in Dubrajpur
8 pinnacles surrounding a 5-pinnacle structure
Recursive quincunx: 4 pinnacles surrounding a regular 9-pinnacle structure
→ 4 outer + 8 inner + 1 central tower type:
1. The following examples are found in Dubrajpur, Birbhum district, West Bengal, India : Both temples employ a 4-Cālā structure as the base. 8 pinnacles are placed in the lower outer section, and surround a more usual 5-pinnacle structure. The central pinnacle is the largest. All the pinnacles are of Piṛhā deuḷa type — the central one is octagonal and rest are square.
[Source: Three temples at Dubrajpur, Birbhum District]
[Source: Shiva Temple at Dubrajpur, Birbhum District]]
13-ratna temple (middle foreground) of Ojhapara Temple Cluster [Source: The Terracotta Temples of Dubrajpur]
13-ratna temple of Namopara Temple Cluster with some of the pinnacles fallen [Source: The Terracotta Temples of Dubrajpur]
→ 8 outer + 4 inner + 1 central tower type:
Hangseshwari Temple in Bansberia, West Bengal, India is achieves the 13-pinnacle arrangement using a dodecagonal plan for the lowermost 8 pinnacles, which surround an otherwise usual 5-ratna structure. [Source: File:Hangseshwari Temple1.JPG]
→ Recursive quincunx example:
3-storied 13-pinnacle Sita Rama temple in Kharar, Ghatal, Paschim Medinipur district, West Bengal, India — features recursive quincunx format of central structure surrounded by 4 pinnacles. [Source: File:13 pinnacle Sita Rama Temple of Majhi Family at Kharar under Ghatal Police Station at Paschim Medinipur district in West Bengal 14.jpg - Wikimedia Commons]
17-ratna —
At 17 pinnacles and greater, recursive quincunx becomes too complicated. Usually temples with 17 or more pinnacles employ groups of 8 or more towers on a single storey, thereby reducing the count of storeys to 3-4.
→ 17-ratna temples examples:
Jagannath Temple in Handial, Pabna district, Bangladesh (original temple built possibly in 15th century CE, current structure built 1590 CE by Bhobani Proshad)7 [Source: http://offroadbangladesh.com/places/handial-jogonnath-temple/]
Parvatinatha Temple in Chandrakona, Paschim Medinipur district, West Bengal, India — 8 pinnacles on lower storey, 8 pinnacles on middle storey and one large central pinnacle [Source: File:17 pinnacled Parbatinath Temple in Raghunathpur area at Chandrakona Town In Paschim Medinipur district 13.jpg]
Pañcabimśati-ratna (25 gems) —
A more complicated design formed by constructing multiple towers on the corners rather than the usual single tower on each corner, thereby greatly increasing the count of towers.
Usually, the corners of the first level are crowned with 3 pinnacles each (3 x 4 = 12), the 4 corners of the second level are crowned with 2 pinnacles each (2 x 4 = 8), the third level comes with a pinnacle at each corner and also a central pinnacle (4 + 1 = 5).
→ Pañcabimśati-ratna Temples and Temple Complexes examples:
Ananda Bhairabi Temple, Sukharia, Hooghly district, West Bengal, India — the main temple has 25 spires, while there is a 5-towered and multiple 8-eave temples in front of it. (Built 1813 CE by Bireshwar Mustafi) [Source: Rangan Datta, Freelance Travel Writer & Photographer]
Lalji Temple in Ambika Kalna Rajbari Complex, Ambika Kalna, Purba Bardhaman district, West Bengal, India — the 1st floor is octagonal, hence the spires are placed one on each corner. At the front is the associated 4-eaved hall of the temple. (Built 1769 CE by Bardhaman Raj ruler Kīrti Cand Rāi for his mother Braja Kiśōrī) [Source: https://rangandatta.wordpress.com/2016/07/27/kalna-rajbari-complex-ambika-kalna/]
→ Plan of Krishna Chandra Temple in in Ambika Kalna Rajbari Complex, Ambika Kalna, Purba Bardhaman district, West Bengal, India [Source: https://kevinstandagephotography.wordpress.com/2024/02/14/krishna-chandra-temple-ambika-kalna/]
Queen Bhabani’s Octagonal Temples (18th century CE)
In 18th century CE, Natore estate under the rule of queen Bhabani, in what lies in present-day Rajshahi division of Bangladesh, pioneered a unique style of octagonal temples having a large inverted lotus dome. This style remains unique to some of the temples constructed during her reign.
→ Queen Bhabani style octagonal temples examples:
Bhabanishwar Temple at Baronagar, West Bengal, India — features a 2-tiered plan wherein a massive dome is built over an octagonal base with entrance porches attached on all sides (Built 1755 CE by Bhabani’s daughter Tarasundari) [Source: BARONAGAR (AZIMGANJ)]
Ruined Gopal temple in Baronagar, West Bengal, India (Built by Tarasundari) [Source: BARONAGAR (AZIMGANJ)]
Tarokeshwar Shiva Mandir in Natore Rajbari Complex in Natore, Rajshahi division, Bangladesh [Source: File:তারোকেশ্বর শিব মন্দির.jpg]
Others
→ The two highlighted temples have bud-shaped towers and di-style porches with 3 arches. Part of Dos Shiva Mandir, Cossimbazar, Murshidabad district, West Bengal, India (Construction date unknown) [Source: Cossimbazar, colonial mansions, cemeteries and church]
→ Jiaganj-Azimganj Jain Temples in Jiaganj-Azimganj, Murshidabad district, West Bengal, India — these temples have markedly different architecture features from general Bāṅlā architecture temples probably due to the large Rajasthani, Gūrkānī & European influence from the Jaina settlers who constructed these temples. Some these temples have octagonal bud-shaped towers. See: The Hidden Treasures: Azimganj, Jiyaganj & Kathgola for non-reproducible images.
Chintamani Parshvanath Jain temple in Azimganj (late 19th century CE) [Source: Tracing the Visual Culture of the Jains in Early Modern Bengal | Sahapedia]
Shri Shambhavnath Bhagwan Temple in Jiaganj [Source: Tracing the Visual Culture of the Jains in Early Modern Bengal | Sahapedia]
→ Madan Mohan Temple in Cooch Behar, West Bengal, India — maybe classifiable as stylised 1-ratna style temple [Source: https://commons.wikimedia.org/wiki/File:Madan_Mohan_Temple_of_Cooch_Behar_Town_at_Cooch_Behar_district_in_West_Bengal_01.jpg]
→ Kali temple in Akalipur, Birbhum district, West Bengal, India — possibly a stylised 1-ratna style temple [Source:
https://commons.wikimedia.org/wiki/File:Kali_temple_of_Akalipur_in_Birbhum_district_03.jpg
https://commons.wikimedia.org/wiki/File:Kali_temple_of_Akalipur_in_Birbhum_district_07.jpg]
Combination Temples
Some temples incorporate 2 or more of the above styles to make a composite type of architecture. Some examples are given as follows:
→ Ratna + Cālā:
An example of 2-eave and 9-towered temple on left, and Durga Temple of Bali Dewanganj, West Bengal, India on right that combines both of them [Source: https://rangandatta.files.wordpress.com/2011/11/bali_c-copy.jpg : Bengal Temple Style – Rangan Datta]
Main temples of Chandaneshwar Temple Complex, Chandaneswar, Balasore district, Odisha, India. The temple on right has 8 4-eave style spires on the lower storey while the upper storey consisting of an 8-eave structure [Source: Chandaneswar Shiva Temple - Chandaneswar - Balasore - Odisha]
→ Cālā + Dālāna:
Raja Ram Temple in Khalia village, Rajoir Upazila, Madaripur District, Dhaka division, Bangladesh (Built 17th century CE under Khaliar landlord Rajaram Rai) [Source: https://en.wikipedia.org/wiki/File:Madaripur_RajaramMondir_19Feb16_MG_2664.jpg]
Mañca (Stage)
Along with the ones discussed above, there are many other structures associated with temples. A major structure associated with temples is called Mañca (Stage) — a platform where the icons are kept during festivities. They come in many shapes and sizes, and almost as varied as the temples themselves.
A Mañca may contain icons of deities and function as a small temple itself, or may only serve as a gathering place where icons are brought during festivals only.
They are of 3 types (largest to smallest):
Rāsmañca
Dolmañca
Tuslīmañca/Tulsīmandira
→ [Source: https://sthapatyasite.wordpress.com]
Rāsmañca —
→ Examples of Rāsmañca:
Octagonal Naba-Ratna Rāsmañca near Bali Dewanganj Temple Complex, West Bengal, India [Source: https://amitabhagupta.wordpress.com/2014/11/04/the-most-unique-brick-temple-of-bengal/]
an open octagonal stage in Rajbari Complex, Ambika Kalna, Purba Bardhaman district, West Bengal, India. [Source: Kalna Rajbari Complex, Ambika Kalna]
Rasmancha in Bishnupur, Bankura district, West Bengal, India commissioned by Mallabhum king Hambir Malla in 1600 CE. The base is made of laterite stones and upper part is made of bricks. [Source: File:Rasmancha Arnab Dutta 2011.JPG - Wikimedia Commons]
Octagonal Naba-Ratna Rāsmañca associated with Radhaballav Tempe in Serampore, West Bengal, India [Source: Rasmancha]
a flat roofed octagonal structure in Chakraberia, Howrah, West Bengal, India [Source: Rasmancha]
Octagonal Naba-Ratna Rāsmañca in Lalbazar area, Kolkata, West Bengal, India [Source: Rasmancha]
Rāsmañca having a single square pyramid on an octagonal base [Source: Rasmancha]
17-pinnacled Rāsmañca in Bankura, West Bengal, India [Source: Rasmancha]
A 17-pinnacled Rāsmañca wherein the main structure is the surrounded by 16 turrets (in 8–8 fashion) [Source: Rasmancha]
Dol-mañca —
→Dol-mañca examples 1. [Source: https://kinjalbose.wordpress.com/2020/03/05/dolmancha/]
8-eave type with an musical instrument house (Nāhabatkhānā) at the side
a 5-tower type in Aatpur, Hooghly district, West Bengal, India
a flat roof type
→ Dol-mañca examples with 4-eave superstructure over flat roofed base [Source: https://kinjalbose.wordpress.com/2020/03/05/dolmancha/]
→ Dol-mañca with a 4-eave structure on 1st floor itself supporting a single 5-facet tower, in Jhikira, Howrah, West Bengal, India.[Source: https://kinjalbose.wordpress.com/2020/03/05/dolmancha/]
→ A hexagonal Dol-mañca, somewhat resembling a temple, in Saibon, North 24 Parganas district, West Bengal, India [Source: Dolmancha]
Tulsīmañca/Tulsīmandira —
It is built with a Tulsi plant at the centre. It is mainly found in domestic households and also in many temples of West Bengal. The construction style does not follow any definite pattern, particularly those present in domestic households. It is placed on a raised platform and is mainly built with bricks with the top open so that the tulsi plant can grow. There are provisions to place oil lamps. They may be quadrangular, octagonal, circular or even oval. In some cases, they have rich terracotta decorations and in rare cases, written plaque(s) as well.
→ [Source: https://kinjalbose.wordpress.com/2020/03/24/tulsimancha/]
→ [Source: https://kinjalbose.wordpress.com/2020/03/24/tulsimancha/ ]
→ Tuslīmañca examples: [Source: Tulsimancha] — From left to right
Covered octagonal structure present near Mitra Ganga at Joynagar in South 24 Parganas district, West Bengal, India
Tuslīmañca of Radha Krishna Temple on Mahendra Bhattacharjee Road, Chakraberia, Howrah, West Bengal, India
Structural Details
Decorations
Being largely constructed of brick and terracotta, temples in Baṅlā region feature extensive decorations, especially sculptures.
The decorative panel on the front of Durga temple of Bali Dewanganj, West Bengal, India [Source: https://amitabhagupta.wordpress.com/2014/11/04/the-most-unique-brick-temple-of-bengal/]
Remaining terracotta panels on the walls of largely ruined Mangalchandi temple of Bali Dewanganj, West Bengal, India [Source: The most unique brick temple of Bengal]
Panel above the entrance of Pratapeshwar Temple at Rajbari Temple Complex, Ambika Kalna, West Bengal, India [Source: https://kinjalbose.wordpress.com/2018/12/30/temples-of-surul-birbhum/]
Gateways and Nāhabatkhānā (musical instrument house)
Gateways also come in many forms and shapes. Some gates may have Nāhabatkhānā (musical instrument house) constructed over their upper storey(s). The musical instrument house contains musical instruments that are played on special occasions related to the temple or on festivals.
Some examples are given below.
→ Simple gateways without Nāhabatkhānā:
A relatively simple architrave gateway of 26 Shiv Mandir, Khardah, North 24 Parganas district, West Bengal, India. [Source: https://kinjalbose.wordpress.com/2018/10/25/26-shiv-mandir-khardah/]
4-eave type Gateway of Bamakhyapa’s Temple Complex in Maluti Hill Temple Complex, Maluti, in Dumka district, Jharkhand, India {No instrument house} [Source: https://commons.wikimedia.org/w/index.php?curid=5787593]
The arched flat roofed gateway of Dhakeshwari National Temple Complex in Dhaka, Bangladesh — resembling Dālāna type temples. [Source: A 12th century Dhakeshwari Temple, Dhaka]
→ Gateways with Nāhabatkhānā:
Nāhabatkhānā of Radha Krishna Temple on Mahendra Bhattacharjee Road, Chakraberia, Howrah, West Bengal, India [Source: https://kinjalbose.wordpress.com/2018/02/28/radha-krishna-temple-chakraberia-howrah/]
Gate and instrument house of Annapurna Temple Complex in Andul, Howrah district, West Bengal, India [Source: https://www.tripoto.com/west-bengal/trips/andul-rajbari-and-annapurna-temple-a-heritage-drive-in-howrah-5b95672e14b35 ]
→ Others:
Gateway of Jagannath temple in Jasra, Nadia district, West Bengal, India [Source: File:Jagadish Pandit's Sripat along with Jagannath temple at Jasra in Nadia district, West Bengal 17.jpg - Wikimedia Commons]
Gateway of Radha Shyama Temple in Bishnupur, Bankura district, West Bengal, India (Built 1758 CE by Caitanya Siṅgha, the 56th Malla king) [Source: https://kevinstandagephotography.wordpress.com/2024/03/14/radha-shyam-temple-bishnupur/]
Entrances
The temples (and Mañcas) usually have arched entrances. The bricks forming the entrance are usually cut at specific places as decorative feature.
Entrance of one of the Śiva temples of 26 Shiv Mandir Complex, Khardah, North 24 Parganas district, West Bengal, India. False pillars are added as decorative feature. [Source: https://kinjalbose.wordpress.com/2018/10/25/26-shiv-mandir-khardah/ ]
Entrance to Kalanjay Shiva Temple, Patrasayer, Bankura district, West Bengal, India [Source: https://kinjalbose.wordpress.com/2019/12/14/temples-of-patrasayer-bankura/]
Architraved entrance of Chand Roy Temple, Uchkaran, West Bengal, India [Source: https://amitabhagupta.wordpress.com/2015/01/23/terracotta-temples-around-shantiniketan-part-iii-nanoor-and-uchkaran/]
→ Main triple entrance and side entrance of Jugal Kishore temple in Aranghata, Nadia district, West Bengal, India [Source: File:Jugol Kishore flat roofed temple at Aranghata in Nadia district, West Bengal. 31.jpg - Wikimedia Commons]
Temple Complexes
→ Temple Complexes Examples:
Madan Mohan Temple Complex in Bishnupur, Bankura district, West Bengal, India — plan of the complex, temple and Mahāprabhu Vēdī, Nāṭamandira (Built 1694 CE by Durjana Singha, the 53rd Malla king) [Source: https://kevinstandagephotography.wordpress.com/2024/03/12/madan-mohan-temple-bishnupur/]
References
[1] Bengal temple architecture - Wikipedia
[2] Loyada, Paschim Medinipur - Wikipedia
[3] Shobhabazar Lal Mandir - Wikipedia
[4] Chandranath Shiva Temple in Hetampur, West Bengal - i Share
[5] Hangseshwari Temple - Wikipedia
[6] A List Of 15 Jagannath Temples Situated Outside Odisha! | My City Links
[7] Natore Rajbari - Wikipedia
https://en.wikipedia.org/wiki/Bengal_temple_architecture
http://chitrolekha.com/temples-of-bengal-material-style-and-technological-evolution/
https://rangandatta.wordpress.com/tag/bengal-temple-style/
https://deccanviews.wordpress.com/category/bengal-temple-architecture/
https://en.wikipedia.org/wiki/Dimasa_Kingdom
https://en.wikipedia.org/wiki/Mahilara_Sarkar_Math
http://offroadbangladesh.com/places/handial-jogonnath-temple/


