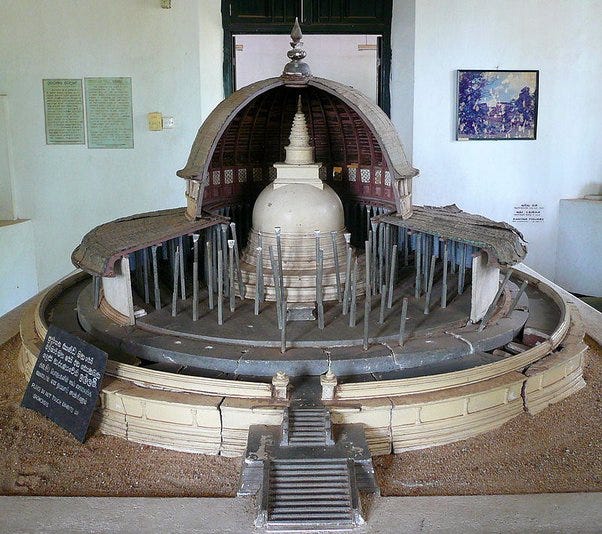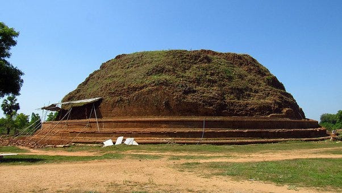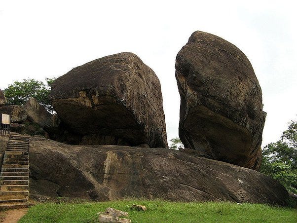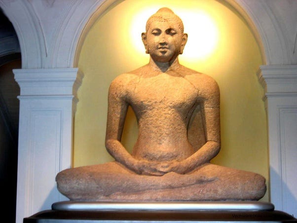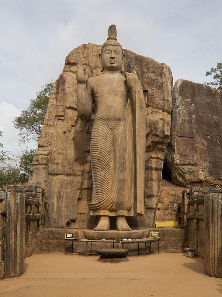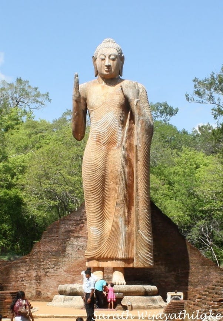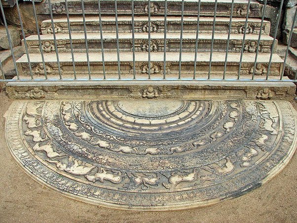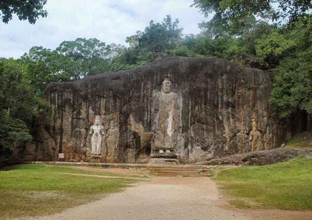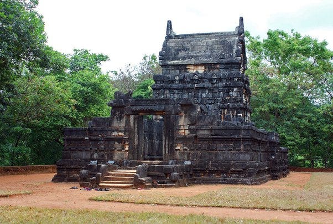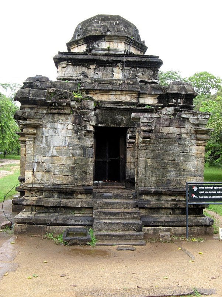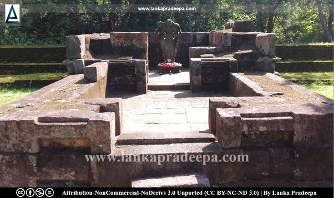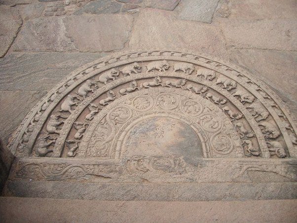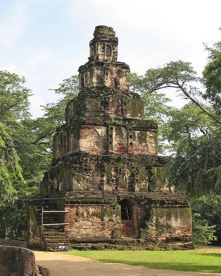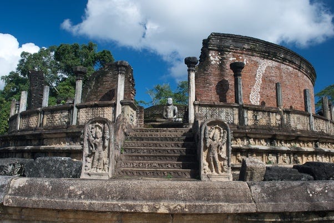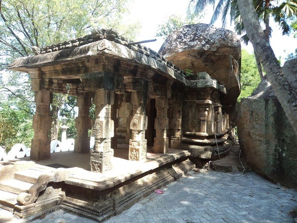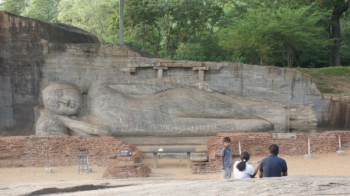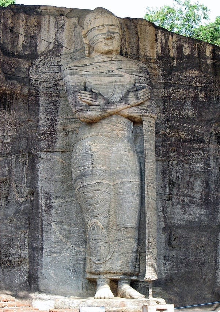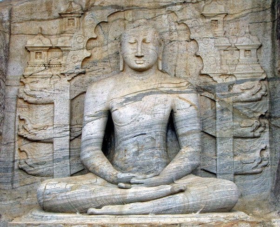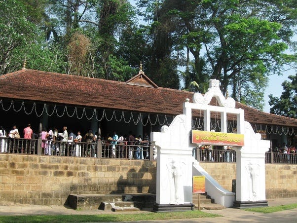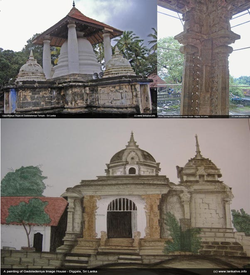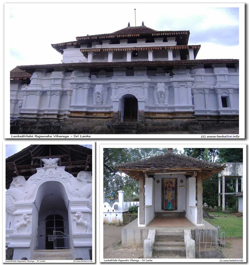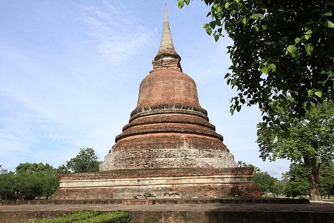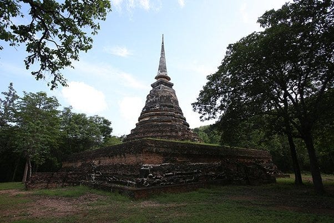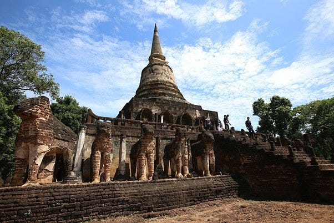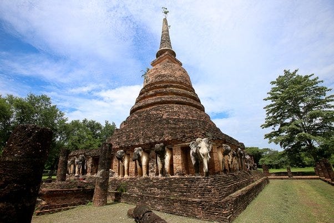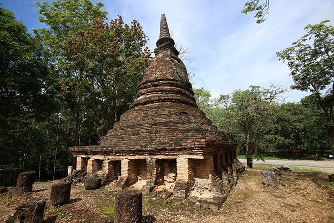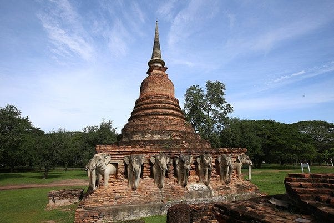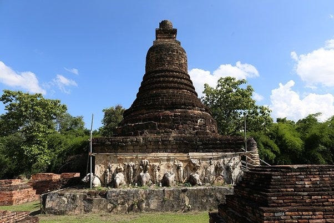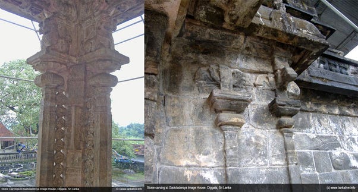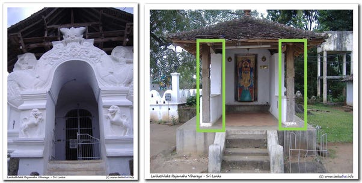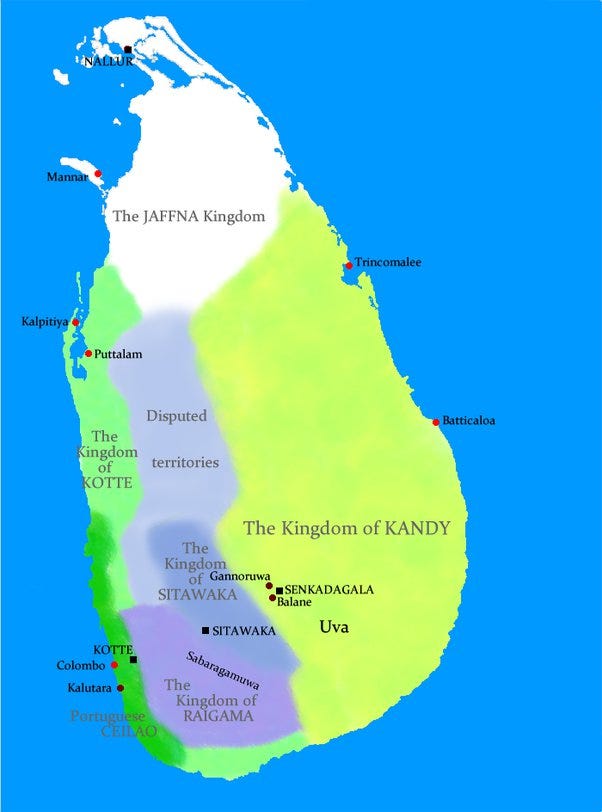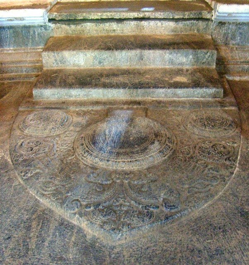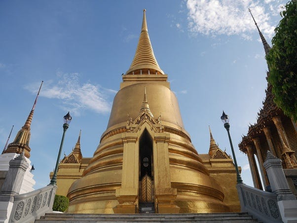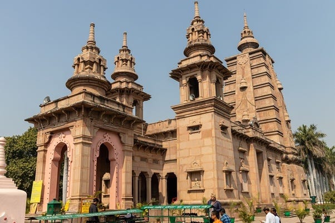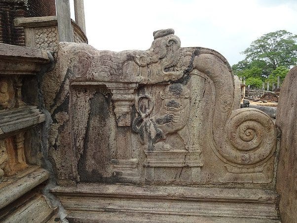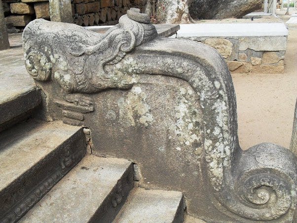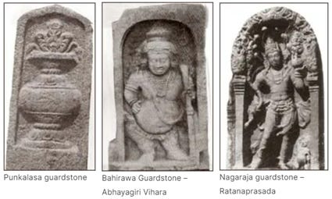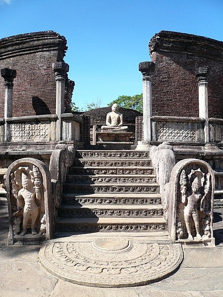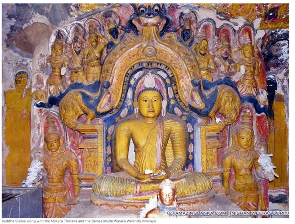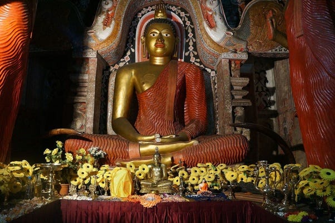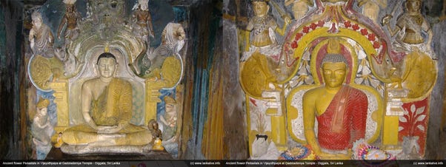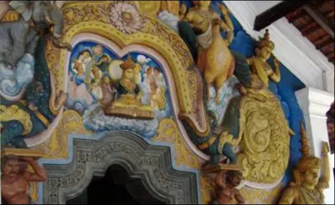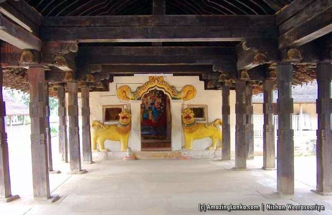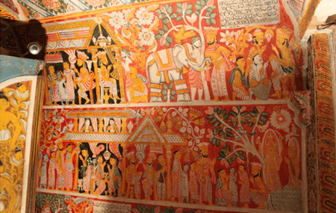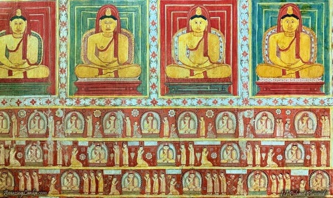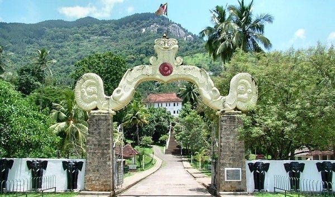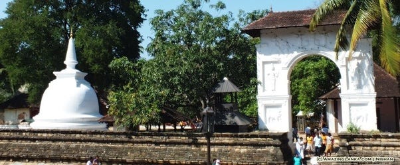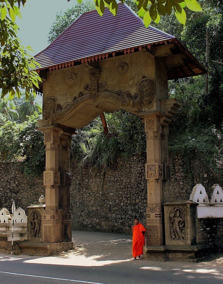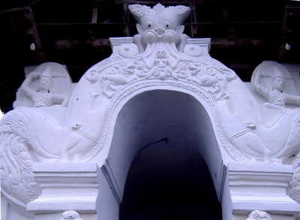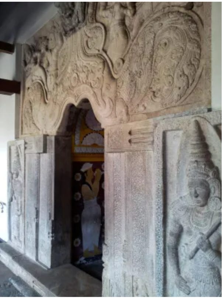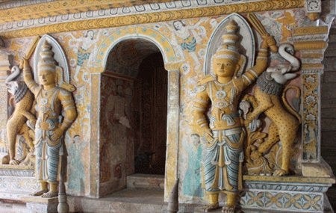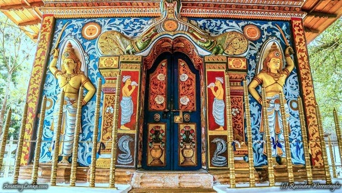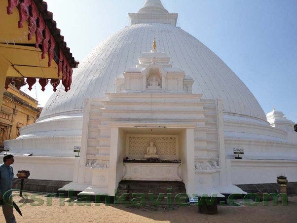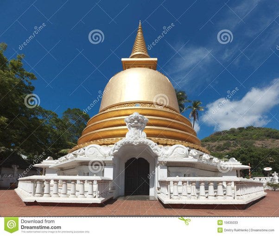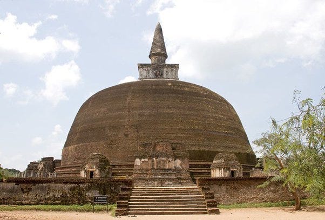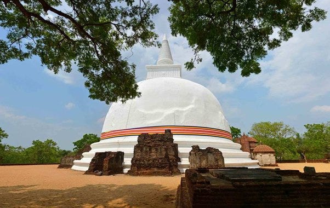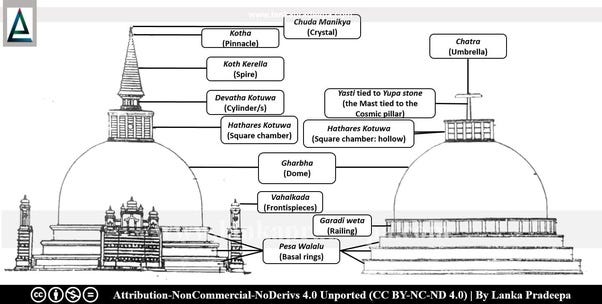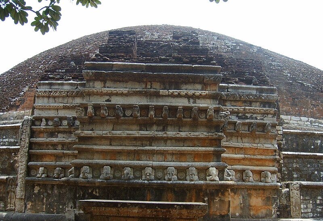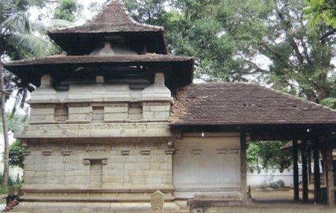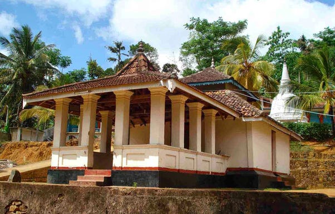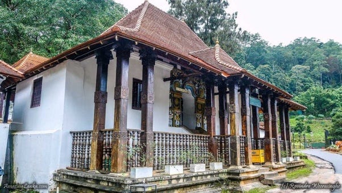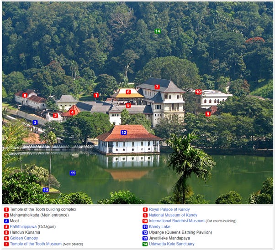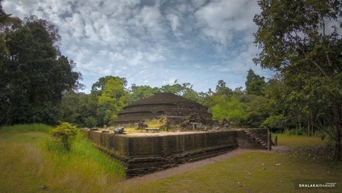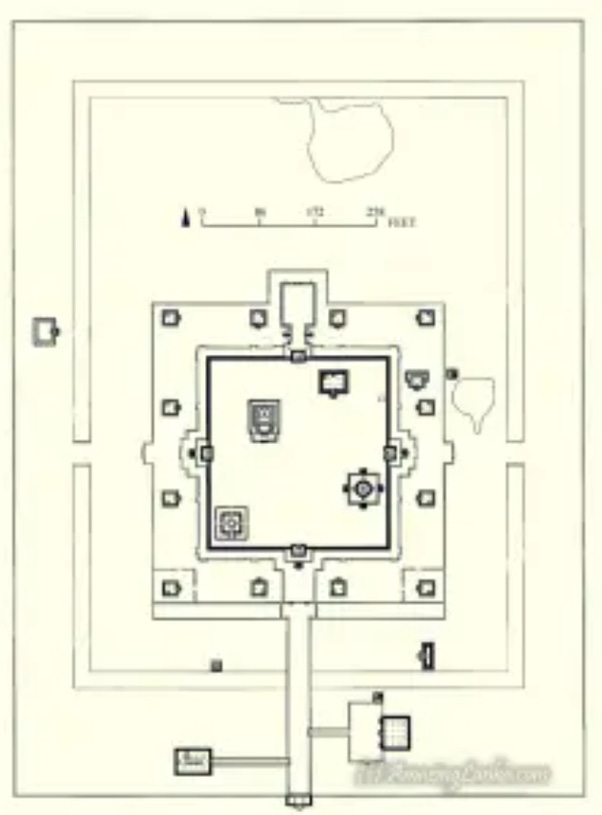Temple Architecture Styles: Sinhala Architecture
Sinhala temple architecture developed in mainland Sri Lanka (the largest island of the nation). It is mainly found in the nation’s Buddhist Temple Complexes and Sri Lankan style stūpas are part of it.
Singhala architecture seems to have albeit limited influence of Drāviḍa Architecture primarily due to Pallavas, Cōḻas and Pāṇḍiyas who ruled from Tamil Nadu and occasionally also ruled parts of Sri Lanka. Sinhala architecture style itself influenced Thai Temple architecture, particularly stūpas, that began to appear in Thailand sometime in 13th century CE, primarily due to their albeit infrequent interactions attributable to them being Buddhism majority regions.
Development History
Pre-Anurādhapura period
Structures of Pre-Anurādhapura period are few. Among the earliest religious structures is the original structure of Muthiyangana monastic complex (in Badulla town, Badulla District, Uva Province, Sri Lanka), which was expanded and renovated under several Anurādhapura rulers.
4th century BCE – 11th century CE
Anurādhapura period (377 BCE – 1017 CE)
Early Anurādhapura period (377 BCE – 463 CE):
Polities:
Anurādhapura period was the period of Sri Lankan history during the reign of Anurādhapura kingdom. Anurādhapura kingdom has its capital at Anurādhapura, except during the reign of Kaśyapa I (r. 473–495 CE) who chose Sigiriya to be his capital. The kingdom was subjected to numerous invasions from South India.
Temples and Religion:
Drāviḍa architecture influence would have been brought by the Tamiḻs who settled in Sri Lanka, as well the Tamiḻ rulers who ruled Anurādhapura kingdom in periods when they seized power from Sinhala rulers. In 205 BCE, the original structures of Koneswaram Temple complex (in Trincomalee , Trincomalee District, Eastern province, Sri Lanka) was built — this would have been among the earliest Drāviḍa architecture temples in Sri Lanka.
The kingdom’s ruling elite followed Sanatanism, until the introduction of Buddhism during the reign of Tissa (r. 250–210 BCE) when Aśōka Maurya sent his son Mahinda with four monks and a novice. After this Tissa converted to Buddhism. Soon afterwards, Aśōka’s daughter the nun Sanghamittā arrived from India to establish the Bhikkhunī sāsana (order of nuns) in the country. She brought along with her a sapling from Sri Maha Bodhi, the tree under which the Buddha attained enlightenment, which was then planted in Anuradhapura.
The earliest Buddhist stūpa of Sri Lanka is believed to be the original structure of Mahiyangana Raja Maha Vihara‘s stūpa; the stūpa has been renovated and enlarged by numerous rulers. After his meeting eith Mahinda and companions, Tissa founded Anuradhapura Mahavihara complex and Vessagiri monastic complex both of which lie in Anuradhapura. This marks the beginning of royal patronage of Sri Lankan Buddhist stūpas and monastic complexes.
The construction of large stūpas was begun under Duṭugæmuṇu (r.161 CE – 137 BCE) with the construction of original Ruwanwelisaya stūpa in Anuradhapura (originally 55m high), and original Mirisavæṭiya stūpa in Anuradhapura.
In 1st century CE, the earliest Buddha statues belonging to Anuradhapura period mark their appearance.
Also in 1st century CE, the earliest guardstones (Mura gala) mark their appearance. Since 2nd century CE, guardstones began to have the images of a dwarves (Śańkha and Padma) carved on them.
After 4th century CE, the building of colossal stūpa virtually ended. Thereafter smaller ones have been built using Thuparama in Anuradhapura as a model. This type came to be known as ‘Vaṭadāge’ or rotunda.
→ Model of Thuparama stūpa which was part of Anuradhapura Mahavihara complex [Source: File:Vatadage-thuparama.jpg - Wikimedia Commons]
→ Stūpa of Dighavapi monastic complex in Ampara District of Eastern Province, Sri Lanka [Source: File:Dighavapi - 2016-08-18.jpg - Wikimedia Commons]
Middle Anurādhapura period (463 CE – 691 CE):
Polities:
This period saw the capital being briefly moved to Sigiriya under the reign of Kaśyapa I.
Temples and Religion:
Kaśyapa I also expanded Vessagiri Monastic Complex, originally constructed under Tissa.
→ Vessagiri Forest Monastery in Anuradhapura, Sri Lanka. These rock shelters were donated to Buddhist monks to use as dwellings, starting in the reign of Tissa. The site was expanded much later, during the reign of Kaśyapa I, at which time it became home to about five hundred monks. [Source: File:Rock Shelters, Vessagiri 083.jpg - Wikimedia Commons]
→ Buddhist statues and rock-carvings examples:
Toluvila statue found in Anuradhapura, North Central Province, Sri Lanka (dated 4th-5th century CE) [Source: https://commons.wikimedia.org/w/index.php?curid=32962611]
Avukana Buddha statue near Kekirawa, North Central Province, Sri Lanka. (Built 5th century CE under Dhātusēna) [Source:File:Buda de Avukana - 03.jpg - Wikimedia Commons]
Maligawila Buddha statue in Maligawila village, Moneragala District, Uva Province, Sri Lanka (Built 7th century CE under prince Aggabōdhī) [Source: File:Standing Buddha Statue Maligawila.jpg - Wikimedia Commons]
Late Anurādhapura period (691 CE – 1017 CE):
Polities:
Anurādhapura kingdom fell due to Cōḻa conquest of Anurādhapura (933–1017 CE). Cōḻas shifted the capital to Poḷonnaruva, while the capital Anurādhapura kingdom was destroyed by them.
Temples and Religion:
During this period San̆dakaḍa pahaṇa (Moonstones) mark their appearance on the entrances of Buddhist temple complexes and monastic complexes. During the remaining part this period, the moonstones were restricted to entrances of Buddhist structures.
→ A San̆dakaḍa pahaṇa of Anurādhapura period [Source: File:Anuradhapura 05.jpg - Wikimedia Commons]
→ Buddhist statues and rock-carvings examples:
Buduruvagala carvings in Moneragala District, Uva Province, Sri Lanka (Built 9th or 10th century CE) [Source:File:Buduruwagala-site.jpg - Wikimedia Commons]
Among the earliest examples of Buddhist temples of Drāviḍa architecture is Nalanda Gedige monastic complex — this seems to have been due to Pallava influence during this time.
→ Drāviḍa architecture temples of Late Anurādhapura period examples:
Nalanda Gedige in Matale, Matale district, Central Province, Sri Lanka (Built 8th-10th century CE) [Source: File:Nalanda Gedige.jpg - Wikimedia Commons]
Cōḻa rule of Sri Lanka (933 CE – 1017 CE)
During this period, Cōḻas conquered the island completely but the south of the island, which lacked large and prosperous settlements to tempt long-term Cōḻa occupation, was never really consolidated by them.
Cōḻa rule was overthrown by resistance from Sinhala royal Kīrti (later Vijayabāhu I) who established Poḷonnaruva Rājadhāniya.
Cōḻa rule introduced Cōḻa period Drāviḍa architecture to Sri Lanka. With the intention to transform Cōḻa encampments into more permanent military enclaves, many Saivite temples were constructed in Polonnaruva and in the emporium of Mahatittha. The original structure of Nallur Kandaswamy temple complex (in Nallur, Northern Province, Sri Lanka) was also constructed under their rule.
→ Cōḻa period Drāviḍa architecture temples examples :
Shiva Devalaya in Polonnaruwa [Source: File:Polonnaruwa 0305.jpg - Wikimedia Commons]
Vishnu Devalaya in Polonnaruwa [Source: Polonnaruwa Visnu Devale No. 2]
Poḷonnaruva period (1017 CE – 1232 CE)
Polities:
Poḷonnaruva period corresponds the reign of Poḷonnaruva Rājadhāniya with its capital at Poḷonnaruva. Poḷonnaruva Rājadhāniya maintained diplomatic-religious relationship with Pagan Empire of Burma, indicated by Vijayabāhu I offering Thihoshin Pagoda (Lord of Sri Lanka Buddha image) to Burma king Alaungsithu which is now still in Pakokku.
The kingdom ceased to exist after the invasions of the ruler termed Māgha (plague).
Temples and Religion:
Poḷonnaruva period saw significant changes in the design of san̆dakaḍa pahaṇa : bulls and occasionally lions would be omitted from the design, and the animals would be shown in separate bands. Also, san̆dakaḍa pahaṇa began to be constructed at the entrances of non-Buddhist structures.
Parākramabāhu I (r. 1153 CE – 1186 CE) abolished Abhayagiri and Jetavana sects, patronising only Mahavihara sect of Buddhism. Probably under his reign, the unique structure called Satmahal Prasada in Polonaruwa was built. Niśśaṁka Malla (r. 1187–1196 CE) undertook a major refurbishment at the Dambulla cave temple as well as Rameswaram Ramanathaswamy Temple Complex of Tamil Nadu, India. {Rameswaram had come under Sinhala rule under Parākramabāhu I}
→ San̆dakaḍa pahaṇa at the entrance to the Polonnaruwa Vatadage [Source: File:Polonnaruwa-temple19.jpg - Wikimedia Commons]
→ Examples of religious structures built during Poḷonnaruva period
Satmahal Prasada in Polonaruwa (Built 12th century CE) [Source: File:Satmahal Prasada.jpg - Wikimedia Commons]
Polonnaruwa Vatadage (Built under either Parākramabāhu I or Niśśaṁka Malla) [Source:File:Polonnaruwa Vatadage.jpg - Wikimedia Commons]
Waraka Welandu Viharaya at Ridi Viharaya Complex in Ridigama, Kurunegala District, North Western Province, Sri Lanka — this temple resembles Drāviḍa style Sanatanist temples in some regards, and may reflect the enduring Drāviḍa architecture influence over Sinhala architecture after Cōḻa rule had ended. (Built Poḷonnaruva period) [Source: File:Waraka Welandu Viharaya Ridi Viharaya.JPG - Wikimedia Commons]
→ Buddhist statues and rock-carvings examples:
Buddha Images at Gal Vihara [Source: Gal Vihara - Wikipedia]
Reclining Buddha
Standing Buddha
Seated Buddha framed by a multi-foiled Tōraṇa
1215 CE – 15th century CE
Rule of Māgha (1215 CE – 1236 CE on entire Sri Lanka, till 1255 CE in northern parts)
Āryacakravartī Kingdom (1215 CE – 1615 CE)
Dambadeniya, Gampola and Kottay kingdoms (same ruling dynasty)
Dambadeniya kingdom (1220 CE – 1345 CE)
Gampola Kingdom (1341 CE – 1408 CE)
Kottay Kingdom (1412 CE – 1597 CE)
Tāmbraliṅga kingdom’s reign of northern Sri Lanka (1255 CE – 1277 CE)
Polities:
A ruler of unknown origins and fate, he was called Māgha (plague), and believed to be from Kaḷiṅga region, therefore the moniker Kaḷiṅga Māgha. The invasion of Kalinga Māgha happened in a period of intense rivalry between 2 branches of Sinhala royal family for the succession to the throne: Ārya branch which descended from Mithra (sister of king Vijayabāhu I) who married a Pāṇḍiyan prince and Kaḷiṅga branch, descended from Vijayabāhu I. His reign saw the massive migration of Sinhalese to the south and west of Sri Lanka, and into the mountainous interior, in a bid to escape his power. His destruction of the traditional northern seat of power in Sri Lanka (called Rajarata) was so comprehensive that nearly all subsequent kingdoms based themselves in southern part of the island.
Tāmbraliṅga was an Indianised kingdom located on the Malay Peninsula, existing at least from 10th century CE to 13th century CE. Its rulers Candrabhānu and Savakanmaindan ruled parts of Jaffna region. Its reign was overthrown by Pāṇḍyan Empire, whose ruler Māṟavarmaṉ Kulaśēkara Pāṇḍyaṉ installed his minister Kulaśēkara Cinkai Āriyan to establish Āryacakravartī kingdom as a Pāṇḍiyan vassal in Jaffna region; Āryacakravartīs claimed themselves to descend from Māgha whom they termed from Kulankayan Cinkai Āriyan. Āryacakravartī kingdom later declared independence in 14th century CE owing to Pāṇḍyan Empire’s downfall due to Delhi Sultanate’s invasions.
Vijayabāhu III, the first ruler of Dambadeniya kingdom overthrew Māgha’s rule in most of the island, except in Jaffna region where Māgha ruled till 1255 CE. Its ruler Parākramabāhu IV (r. 1302–1326 CE) established Aluthnuwara Dedimunda Devalaya in Mawanella. Its last ruler was Vijayabāhu V, after which Gampola kingdom was established by his son Bhuvanaikabāhu IV. Dambadeniya & Gampola kingdoms were in conflict with Āryacakravartī kingdom and during this conflict Alagakkonara feudal family became more powerful than even the rulers themselves due to its victories over Āryacakravartīs. Gampola kingdom was supported by Míng dynasty of China, who helped establish Parākramabāhu VI to the throne (as first ruler of Kottay Kingdom), as part of Míng–Kottay War.
Temples:
Sloping roofs became more common during this period. Drāviḍa architecture’s influence relatively declined but Drāviḍa style decorative motifs seemed to have become more popular which might be attributable to employment of south Indian architects for some temples — nevertheless, Sinhala character of the temples remained predominant.
→
Aluthnuwara Dedimunda Devalaya in Mawanella, Sabaragamuwa Province, Sri Lanka (Built under Parākramabāhu IV (r. 1302–1326 CE) of Dambadeniya kingdom)[Source:File:Dedimunda Devalaya – Aluthnuwara.jpg - Wikimedia Commons]
Dharma Kirthi Viharaya (Gadaladeniya Vihara) in Pilimathalawa, Kandy, Sri Lanka — incorporates features from Drāviḍa architecture like the design of pillars and some decorative features. This temple complex’s chief architect was a south Indian named Ganēśvarācārī. (Built 1344 CE under Bhuvanaikabāhu IV of Gampola kingdom) [Source:Gadaladeniya Rajamaha Viharaya | AmazingLanka.com]
Lankatilaka Raja Maha Viharaya in Udunuwara, Kandy district, Central Province, Sri Lanka — features Makara-Tōraṇa motif entrance (bottom left) and many Drāviḍa style decorations over the walls. (Built under Bhuvanaikabāhu IV of Gampola kingdom) [Source: Lankatilaka Raja Maha Viharaya | AmazingLanka.com]
Regular Sri Lankan style stūpas could be seen built under Sukhothai kingdom of Thailand since late 13th century CE or 14th century CE. The practice of girdling the base of a stūpa with elephant statues originated in Sri Lanka and spread to Sukhothai as pilgrimage and trading routes developed between the two staunchly Buddhist kingdoms in late 13th century CE. However, such exchanges must have been infrequent at best, as they are not attested to in any epigraphy until 1340s CE during the reign of King Lo Thai. Such cultural borrowing even extended to details such as the square form of harmikā, the platform at the top of the stūpa upon which the umbrella-shaped finial rests.
→ Regular Sri Lankan style stūpas could be seen built under Sukhothai kingdom since late 13th century CE or 14th century CE:
Wat Chana Songkhram (Temple of Victory) in Sukhothai, Thailand — Its bell-shaped profile and tall, ringed spire is strongly influenced by Sri Lankan designs. (Built likely 14th century CE) [Source: Wat Chana Songkhram, Sukhothai, Thailand]
Wat Chedi Ngam (Temple of the Beautiful Chedi) in Sukhothai, Thailand (Built possibly late 14th century CE) [Source: Wat Chedi Ngam, Sukhothai, Thailand]
→ The practice of girdling the base of a stūpa with elephant statues originated in Sri Lanka and spread to Sukhothai as pilgrimage and trading routes developed between the two staunchly Buddhist kingdoms in late 13th century CE. Such cultural borrowing even extended to details such as the square form of harmikā, the platform at the top of the stūpa upon which the umbrella-shaped finial rests.
Wat Chang Lom (Temple Surrounded by Elephants) in Si Satchanalai, Thailand — Brick and stucco poles between each of the elephant statues would have supported lanterns (Built 13th century CE) [Source: Wat Chang Lom, Si Satchanalai, Thailand]
Wat Chang Lom (Temple Surrounded by Elephants) in Sukhothai, Thailand — the name refers to the 32 elephant sculptures that surround the base of the main stūpa (Built late 14th century CE) [Source: Wat Chang Lom, Sukhothai, Thailand]
Wat Chang Rob (Temple Encircled by Elephants) in Sukhothai, Thailand (Built 1380 CE or earlier) [Source: Wat Chang Rob, Sukhothai, Thailand]
Wat Sorasak in Sukhothai, Thailand (Built 15th century CE) [Source: Wat Sorasak, Sukhothai, Thailand]
Wat Chedi Si Hong (Temple of the Four Rooms) in Sukhothai, Thailand — the name refers to four niches that originally faced the four cardinal directions at the base of the chedi; these were removed during the restoration by Fine Arts Department in 1963 and 1969. The stucco work is something of an enigma as its style is unique among the sites at Sukhothai. According to the scholar Betty Gosling, the designs represent early Sri Lankan influence that was disrupted by the arrival of a new wave of Sinhalese influence in mid-14th century CE following the return of the monk Si Satha from a ten year expedition to Sri Lanka, from which he introduced contemporary Sinhalese motifs that came to dominate Sukhothai art and architecture. Even so, the motifs present in the stucco at Wat Chedi Si Hong point to an earlier Sinhalese influence—for instance, the crouching elephants and devata holding flowerpots are elements also found in Sri Lankan architecture predating the 14th century CE. In contrast to later 14th century CE motifs, the figures at Wat Chedi Si Hong are rendered in a far more naturalistic style, with complex folds rendered in the clothing and more realistic proportions [Source: Wat Chedi Si Hong, Sukhothai, Thailand]
Gampola kingdom was established by Bhuvanaikabāhu IV (r. 1344/5 CE – 1353/4 CE). Its state religion was Theravāda Buddhism and multiple Theravāda Buddhist temples were established during its rule. A few temples constructed under it, notably Gadaladeniya Raja Maha Viharaya and Lankatilaka Raja Maha Viharaya had south Indian architects, and have multiple Drāviḍa style decorative motifs and elements, although Sinhala architecture, especially Sinhala stūpas, remained predominant.
→ Gampola period Drāviḍa style decorative motifs & elements examples:
Engaged pillars and decorative pillars reminiscent of Drāviḍa style at Gadaladeniya Raja Maha Viharaya [Source: Gadaladeniya Rajamaha Viharaya | AmazingLanka.com]
Makara-Tōraṇa motif on main entrance and octagonal chamfered columns on shrine in Lankatilaka Raja Maha Viharaya [Source: Lankatilaka Raja Maha Viharaya | AmazingLanka.com]
Mahanuvara period (1469 CE – 1815 CE)
Mahanuvara kingdom (Kandy kingdom) was the last independent Sinhala monarchy.
→ Sri Lankan polities c. 1520s CE [Source: File:Sri Lanka geopolitics, 1520s.png - Wikimedia Commons]
During this period, the design of san̆dakaḍa pahaṇa had changed drastically. The concentric bands were no longer there, and the shape of the once semi circular stone slab had become almost triangular. A lotus was carved in the middle of the stone slab, which was surrounded by an elaborate pattern of creeper.
→ San̆dakaḍa pahaṇa of Mahanuwara period at Degaldoruwa Raja Maha Vihara in Amunugama, Kandy, Sri Lanka. (Built 18th century CE under Mahanuvara kingdom) [Source:File:Degaldoruwa sandakada pahana.JPG - Wikimedia Commons]
Colonial Period
Ceilão Português (1597 CE – 1658 CE)
Nederlands-Ceylon (1640 CE – 1796 CE)
British Ceylon (1796 CE – 1948 CE)
Portuguese presence in the island lasted from 1505 CE to 1658 CE. Their arrival was largely accidental, and they initially sought control of commerce, rather than territory. The Portuguese were later drawn into the internal politics of the island with the political upheaval of Wijayaba Kollaya, and used these internal divisions to their advantage during Sinhala–Portuguese War (1518 CE – 1658 CE), first in an attempt to control the production of valuable cinnamon and later of the entire island. Direct Portuguese rule did not begin until after the death of Dharmapāla of Kotte, who died without an heir, and had bequeathed Kottay Rājadhāniya to the Portuguese monarch in 1580 CE which allowed the Portuguese sufficient claim to Kottay Rājadhāniya upon Dharmapāla's death in 1597 CE. Portuguese colonial rule saw the destruction of multiple Buddhist and Sanatanist sites of the island — this included Pancha Ishwaram temples (a group of 5 Śiva temple complexes). Many of these temple complexes were either abandoned, or had to be reconstructed.
Eventually, Mahanuvara Kingdom sought help from Verenigde Oostindische Compagnie, with whom they initially entered into agreement. After the collapse of Iberian economy in 1627 CE, Dutch–Portuguese War (1602 CE – 1663 CE) saw the Dutch conquest of most of Portugal's Asian colonies, Ceylon included, between 1638 CE and 1658 CE. Chistianity continued to be imposed on the native population as with the Portuguese rule.
British finally overthrew both Dutch and Mahanuwara kingdom rules, establishing British Ceylon colony. Buddhism was given protection by the British Crown, and Christianity would not be imposed on the population, as had happened during Portuguese and Dutch rule.
→ Phra Si Rattana Chedi in Wat Phra Si Rattana Satsadaram Complex, Bangkok, Thailand — Sinhala style bell shaped pagoda built using brick masonry but with Thai decorations, especially at the entrance. It houses relics of the Buddha from Sri Lanka given to Thai king Mongkut Rama IV (Built 1855 CE) [Source: File:วัดพระศรีรัตนศาสดารามและพระบรมมหาราชวัง เขตพระนคร กรุงเทพมหานคร (116).jpg - Wikimedia Commons]
→ Mulagandha Kuti Vihara in Sarnath, Uttar Pradesh, India — constructed as a blend of Mahabodhi Temple’s structure and Sinhala architecture (mainly the stūpa finials). (Established 1931 CE) [Source: Mulagandha Kuti Vihara – Sarnath]
Structural Details
Decorative Elements
Sinhala architecture has 3 unique elements: San̆dakaḍa pahaṇa, Koravakgala and Muragala.
Other decorative elements include Makara-Tōraṇa (decorative arch found both as structures and sculptures in temples of South Asia).
San̆dakaḍa pahaṇa (සඳකඩපහණ; moonstone)
San̆dakaḍa Pahaṇa is an elaborately carved semi-circular stone slab, usually placed at the bottom of staircases and entrances. First seen in the latter stage of Anurādhapura period, San̆dakaḍa pahaṇa evolved through Poḷonnaruva, Gampola and Mahanuwara period.
→ L2R:
San̆dakaḍa pahaṇa at entrance of Ridi Viharaya Complex of Ridigama vilage, Kurunegala District, North Western Province, Sri Lanka. San̆dakaḍa pahaṇa appear in Late Anurādhapura period (691 CE – 1017 CE). They were only placed at entrances to Buddhist temples during this period. They would be usually semi-circular, but square shaped or rectangular shaped moonstones were also found during this period. [Source: File:Ridi Vihara-Sandakada pahana.jpg - Wikimedia Commons]
San̆dakaḍa pahaṇa at the entrance to Polonnaruwa Vatadage of Dalada Maluva, Polonnaruwa, Polonnaruwa District in North Central Province, Sri Lanka. Note the absence of the bull and lion. During Poḷonnaruwa period, the bull was removed from San̆dakaḍa pahaṇa, and the remaining animals were depicted in separate bands; in some cases lion was also removed. San̆dakaḍa pahaṇa started to be placed at entrances of non-Buddhist buildings. [Source: File:Polonnaruwa-temple19.jpg - Wikimedia Commons]
San̆dakaḍa pahaṇa of Mahanuwara period at Degaldoruwa Raja Maha Vihara complex of Amunugama, Kandy, Central Province, Sri Lanka. The concentric bands were no longer there, and the shape of the once semi circular stone slab had become almost triangular. A lotus was carved in the middle of the stone slab, which was surrounded by an elaborate pattern of creepers. [Source: File:Degaldoruwa sandakada pahana.JPG - Wikimedia Commons]
Koravakgala (කොරවක්ගල; wingstone)
Koravakgala are stone balustrades, which are located on either side of the stairs/steps leading to the entrance or door of a religious building or structure.
The earliest known wingstones were simple and plain structures with no decorations at all, with time they evolved into elaborate structures with exquisite detailed carvings. Wingstones were initially constructed out of wood and then were built using bricks, without any carvings on it. These bricks were moulded in curved shapes to fit in. As they evolved simple stone plaques replaced the brick work. These plaques were detailed only with a few geometric lines to highlight the shape, later, a simple pot or a pillar was added on the exterior wall of the structure.
The structures subsequently evolved into a smoother shape, curving its edges and then a decorated floral design, incorporating flowers and leaves, entangled together. The most advanced stage of the korawakgala is a makaragala (dragonstones), which incorporates the addition of a heavily decorated makara (dragon), a mythological creature, which consists of various body parts from numerous different animals. Each of these body parts represent the strongest characteristic of that animal. In addition to these, this beast is often depicted as breathing flames from its mouth.
The makara and floral design were often combined together, and in some instances, the outer and inner walls of the wingstone were heavily carved. Although it is rare to find wingstones with decorated inner walls, with the majority being plain and unadorned.
→ The koravakgala at the Polonnaruwa Vatadage [Source: Korawakgala - Wikipedia]
→ Koravakgala at the entrance to Jaya Sri Maha Bodhi in Anuradhapura [Source: Korawakgala - Wikipedia]
Muragala (මුරගල ; Guardstone)
The muragala is a set of twin oblong slabs of stone, with a rounded top, located at the foot of the flight of steps, leading to a place of worship, situated on a higher elevation.
The earliest muragala date back to the early period of Anurādhapura Kingdom (approximately 1st century CE). Over time, the architects switched to the use of stone, as it was a more enduring material. The next stage in the evolution of the guard stones was the inclusion of carvings, however it has been difficult for archeologists to determine exactly when these changes began to take place. The carvings are known to progress over time from pūṇakalaśa (pitcher) to Bahirawa (dwarf) to Nāgarājas motifs : this however was not strictly a consecutive evolution but a succession of overlapping developments, with the most evolved pūṇakalaśa motifs not necessarily pre-dating the earliest Nāgarājas carvings.
The earliest known muragala were made of wood.
The earliest known stone muragala were plain. Stone was chosen
The earliest known carvings consist of pūṇakalaśa (pitcher) motifs.
During the middle period (2nd–6th century CE) and the latter period (7th-11th century CE) of Anurādhapura Kingdom, stone workers began to carve the image of a Bahirawa (dwarves) Śańkha and Padma on the muragala.
It was during latter stages of Anurādhapura Kingdom and Poḷonnaruva period, that muragala with the images of Nāgarājas were carved.
→ [Source: Guardstones (Muragala) of Ancient Sri Lanka | AmazingLanka.com]
→ Entrance to Polonnaruwa Vatadage, with the two stone muragala with Nāgarājas carvings located either side of the staircase. [Source: File:Vatadage.jpg - Wikimedia Commons]
Makara-Tōraṇa (decorative motif)
In Sinhala architecture Makara-Tōraṇa decorative motif can be used to frame deity images (especially the Buddha) and/or be sculpted above the entrances of temples.
→ Examples of Makara-Tōraṇa framing the Buddha:
Makara-Tōraṇa framing the Buddha in Waraka Welandu Viharaya at Ridi Viharaya Complex in Ridigama, Kurunegala District, North Western Province, Sri Lanka [Source: Makara Torana - The Dragons Arch | AmazingLanka.com]
Makara-Tōraṇa framing the Buddha in Lankatilaka Vihara, Udunuwara, Kandy, Central Province, Sri Lanka [Source: File:Lankatilaka Temple (5).JPG - Wikimedia Commons]
Makara-Tōraṇa framing the Buddha in Gadaladeniya Vihara in Pilimathalawa, Kandy, Sri Lanka [Source: Gadaladeniya Rajamaha Viharaya | AmazingLanka.com]
→ Makara-Tōraṇa over entrances:
Makara-Tōraṇa over the entrance of Muthiyangana Raja Maha Viharaya Complex in Badulla, Badulla District of Uva Province in Sri Lanka. [Source: Makara Torana - The Dragons Arch | AmazingLanka.com]
Makara-Tōraṇa over the entrance of Embekke Devale in Kandy, Central Province, Sri Lanka [Source: Embekke Devalaya | AmazingLanka.com]
Murals
Murals can be commonly found over external and interna walls of Sinhala temples.
→ Examples of Sinhala temple murals:
Fresco mural in Asgiriya Gedige Rajamaha Viharaya in Kandy, Central Province, Sri Lanka [Source: Asgiri Maha Viharaya and the Adahanamaluwa Gedige Viharaya in Kandy | AmazingLanka.com]
Murals of Lewella Gangaramaya Temple in Kandy, Central Province, Sri Lanka [Source: Lewella Gangarama Raja Maha Viharaya | AmazingLanka.com]
Gateways
→ Sinhala architecture gateways examples:
Makara-Tōraṇa shaped gateway leading into Aluvihare Rock Temple in Aluvihare, Matale district, Central Province, Sri Lanka. [Source: File:Matale aluviharaya.jpg - Wikimedia Commons
White-colored gateway of Aluthnuwara Dedimunda Devalaya in Mawanella , Sabaragamuwa Province, Sri Lanka (Built under Parākramabāhu IV (r. 1302 CE – 1326 CE) of Dambadeniya kingdom) [Source: File:Dedimunda Devalaya – Aluthnuwara.jpg - Wikimedia Commons]
Gateway of Natha Devalaya in Kandy, Central Province, Sri Lanka [Source: Kandy Natha Devalaya | AmazingLanka.com]
Gateway of Malwathu Maha Viharaya in Kandy, Central Province, Sri Lanka — features a Makara-Tōraṇa shaped entrance and flanked by muragala. [Source: File:MONASTRY AT KANDY LAKE SRI LANKA JAN 2013 (8900839218).jpg - Wikimedia Commons]
Entrances
Makara-Tōraṇa shaped entrances
A few entrances can themselves be shaped like Makara-Tōraṇa itself, and therefore, have an arched shape.
→ Examples of Makara-Tōraṇa shaped entrances:
Makara-Tōraṇa shaped entrance in Lankatilaka Vihara, Udunuwara, Kandy, Central Province, Sri Lanka [Source: Makara Torana - The Dragons Arch | AmazingLanka.com]
Makara-Tōraṇa shaped entrance in Naga Vimanaya, Kandy, Central Province, Sri Lanka [Source: Naga Vimanaya (Sri Naga Viharaya) in Kandy | AmazingLanka.com]
Gatekeepers
Gatekeepers may be sometimes be constructed on either sides of the entrances.
→
Gatekeepers at entrance of Asgiriya Gedige Raja Maha Viharaya in Kandy, Central Province, Sri Lanka [Source: Asgiri Maha Viharaya and the Adahanamaluwa Gedige Viharaya in Kandy | AmazingLanka.com]
Gatekeepers at entrance of Vishnu Devalaya in Kandy, Central Province, Sri Lanka [Source: Vishnu Devalaya of Kandy Kingdom | AmazingLanka.com]
Sri Lankan Buddhist stūpas
See: Architecture styles of Stūpas and Caityas
In Sri Lanka, Buddhist stūpas are called dagabas. The structures housing them (caitya) are called cetiya, though distinction between stūpas and cetiyas may not always be maintained, and cetiyas in shape of stūpas are common.
There are two recorded instances regarding the construction of stupas in Sri Lanka in the lifetime of Gautama Buddha. One of those instances is the construction of the cetiya at Mahiyangana Raja Maha Vihara at Mahiyangana in the valley of Mahaweli, which enshrines the Buddha's Hair Relic reputedly presented by the Buddha to Saman, a deva. The other instance is the construction of a stupa at Tiriyaya enshrining the Hair Relics presented to the tradesman brothers Tapussa and Bhallika from Okkalapa (present-day Yangon). The gift of the Hair Relics to the brothers is explicitly mentioned in Pali Tipitaka.
Types of stūpas
In Sinhala text Vijayanta Pōta, 6 types of stūpas are mentioned:
Dhānyākāra — Heap of paddy shape
Ghaṇṭākāra — Bell shape
Bubbulākāra — Bubble shape
Ghaṭākāra — Pot shaped
Padmākāra — Lotus shape
Palāṇḍvākāra — Onion shape
→ Dhānyākāra: Kelaniya stūpa, near Colombo, Sri Lanka [Source: Kelaniya Temple,Sri Lanka-Architecture,History,Paintings-SLV]
→ Ghaṇṭākāra: stūpa in Golden Temple Complex, Dambulla, Sri Lanka [Source: Buddhist Stupa In Golden Temple, Sri Lanka Stock Image - Image of stupa, gold: 15635033]
→ Bubbulākāra: Rankoth Vehera (Golden Pinnacle Dagoba) in Polonnaruwa, Sri Lanka [Source: Rankoth Vehera Stupa - Polonnaruwa]
→ Ghaṭākāra: Kiri Vehera in Moneragala district, Uva province, Sri Lanka [Source: Kala Kshetram: Photo]
Parts of Sri Lankan stūpa
A free-standing stūpa usually has following parts :—
Pesavalalu — Berms or terraces. A stūpa consists of 3 such berms at its base gradually reducing in size.
Gharbaya — Hemispherical dome. It is constructed on the 3 berms and Buddha's relics are enshrined there
Hatharas Kotuwa — Tee cube. Relics are enshrined in this part too.
Devatha Kotuwa — Cylindrical neck. It is built on Hatharas Kotuwa and figures of deities are carved on its surface.
Koth Kerella — Conical spire. It is built on Devatha Kotuwa. A crystal (cūḍamāṇikya) on a pinnacle made of metal is placed at the top of the spire to adorn it.
Kotha/Silumina — Pinnacle adorning Koth Kerella
Vahalkada (Sinhala: වාහල්කඩ; frontispiece)
— structure constructed joining a stūpa at its four cardinal directions as a decorative flourish. Later, these frontispieces came to be decorated or embellished with designs such as the creeper design. Stone slabs erected for the purpose of offering flower at the stupa too have been added to these frontispieces.
→ Parts of Sri Lankan stūpa : Diagram by LankaPradeepa.com [Source: Stupas in Sri Lanka]
→ Vahalkada of Kantaka Chaithya, Mihintale, Sri Lanka [Source: File:KantakaChaithyaVahalkada.jpg - Wikimedia Commons]
Vaṭadāge (Sinhala: වටදාගෙ)
A vaṭadāge is a type of Buddhist structure found in Sri Lanka. It also known as a dage, thupagara and a cetiyagara. Although it may have had some Indian influence, it is a structure that is more or less unique to the architecture of ancient Sri Lanka.
Vaṭadāges were built around small stupas for their protection, which often enshrined a relic or were built on hallowed ground. Circular in shape, they were commonly built of stone and brick and adorned with elaborate stone carvings. Vaṭadāges may have also had a wooden roof, supported by a number of stone columns arranged in several concentric rows.
→ Inside view of Girihandu Seya in Thiriyai, Trincomalee, Sri Lanka [Source: Girihandu Seya - Wikipedia]
Temples and Temple complexes
Sinhala style temples are usually constructed as part of monasterial complexes. They usually consist of a towering sanctum structure connected to a relatively shorter entrance porch or entrance hall.
→ Individual Temples examples:
Main temple of Asgiriya Gedige Raja Maha Viharaya in Kandy, Central Province, Sri Lanka — the entrance porch is made my extending the lower roof and supporting it by pillars [Source: Asgiri Maha Viharaya and the Adahanamaluwa Gedige Viharaya in Kandy | AmazingLanka.com]
Dapane Sri Jayasumanaramaya Purana Tampita Viharaya in Matale district, Central Province, Sri Lanka[Source: Dapane Sri Jayasumanaramaya Purana Tampita Viharaya | AmazingLanka.com]
Vishnu Devalaya in Kandy, Central Province, Sri Lanka [Source: Vishnu Devalaya of Kandy Kingdom | AmazingLanka.com]
→ Temple Complexes examples:
Sri Dalada Maligawa Temple Complex within Kandy Royal Palace, Kandy, Central Province, Sri Lanka [Source:Temple of the Tooth - Wikipedia]
Monasterial Complexes
Saṁskr̥ta text Mañjuśrībhāṣitavāstuvidyāśāstra is among the texts that describe the types and arrangements of Sinhala architecture monasterial complexes.
→ Kaludiya Pokuna in Dambulla, Matale District, Central Province, Sri Lanka — It is classified as a Pabbata Vihāra (mountain monastery) with primary buildings built on a platform surrounded by a moat and a large rectangular precinct or sacred quadrangle contains the four major shrines: a stupa, a bodhighara, a patimaghara and a prasada. [Source: Discover Dambulla Kaludiya Pokuna Dakkhinagiri Aramaya | AmazingLanka.com]
→ Floorplan of Vijayarama Complex, Anuradhapura, North Central Province, Sri Lanka [Source: Ruins of Vijayarama Aramic Complex at Anuradhapura | AmazingLanka.com]
References:





